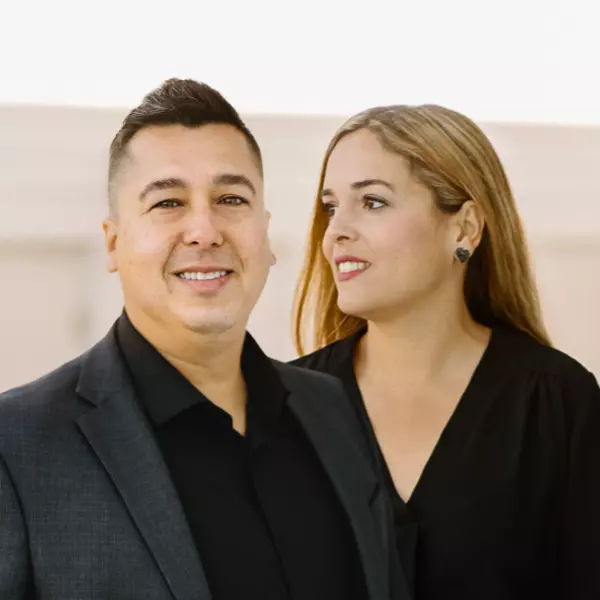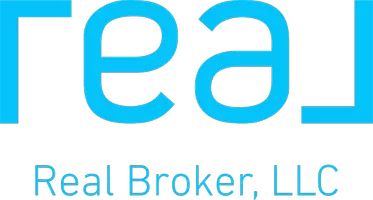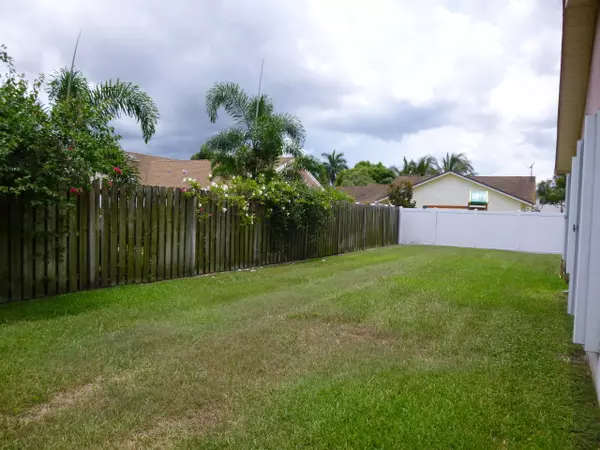Bought with RE/MAX Prestige Realty/WPB
For more information regarding the value of a property, please contact us for a free consultation.
Key Details
Sold Price $257,000
Property Type Single Family Home
Sub Type Single Family Detached
Listing Status Sold
Purchase Type For Sale
Square Footage 1,595 sqft
Price per Sqft $161
Subdivision Indian Wells
MLS Listing ID RX-10246814
Sold Date 08/08/16
Style Ranch
Bedrooms 3
Full Baths 2
Construction Status Resale
HOA Fees $52/mo
HOA Y/N Yes
Abv Grd Liv Area 14
Year Built 1988
Annual Tax Amount $1,742
Tax Year 2015
Lot Size 7,503 Sqft
Property Description
Opportunity is knocking!! Single story, split bedrooms, dining room, family room and Florida room. Spacious backyard with room for a pool. Partially fenced. Accordion storm shutters. Vaulted ceilings in living room and master BR. Master BR has berber carpet and walk-in closet. Galley type kitchen with snack bar, breakfast nook and a large pantry. This is original owner, who really cared for this home. Home was built by M/I Homes. The home needs updating but it is very good condition. Roof replaced in '05 or '06. A/C replaced '08. Reinforced garage door. Exterior painted in '15. Garbage disposal, refrigerator, dishwasher and dryer have been replaced. Pull down stairs in the garage. Only 10 minutes to the Beach!!! Shopping, restaurants, theaters, just minutes away.
Location
State FL
County Palm Beach
Community Indian Wells
Area 4610
Zoning RS
Rooms
Other Rooms Florida, Laundry-Garage
Master Bath Separate Shower
Interior
Interior Features Pantry, Pull Down Stairs, Split Bedroom, Walk-in Closet
Heating Central
Cooling Central
Flooring Carpet, Ceramic Tile
Furnishings Unfurnished
Exterior
Exterior Feature Auto Sprinkler, Fence, Room for Pool, Screen Porch, Shutters
Garage Driveway, Garage - Attached
Garage Spaces 2.0
Community Features Sold As-Is
Utilities Available Cable, Public Sewer, Public Water
Amenities Available Sidewalks
Waterfront Description None
View Garden
Roof Type Comp Shingle
Present Use Sold As-Is
Exposure North
Private Pool No
Building
Lot Description < 1/4 Acre, Sidewalks
Story 1.00
Foundation CBS
Construction Status Resale
Schools
Elementary Schools Hagen Road Elementary School
High Schools Boynton Beach Community High
Others
Pets Allowed Yes
HOA Fee Include 52.00
Senior Community No Hopa
Restrictions No Lease First 2 Years,Tenant Approval
Acceptable Financing Cash, Conventional, FHA
Membership Fee Required No
Listing Terms Cash, Conventional, FHA
Financing Cash,Conventional,FHA
Pets Description 3+ Pets, 50+ lb Pet
Read Less Info
Want to know what your home might be worth? Contact us for a FREE valuation!

Our team is ready to help you sell your home for the highest possible price ASAP
GET MORE INFORMATION

Gus Fonseca
Realtor / Team Leader | License ID: SL3424980
Realtor / Team Leader License ID: SL3424980




