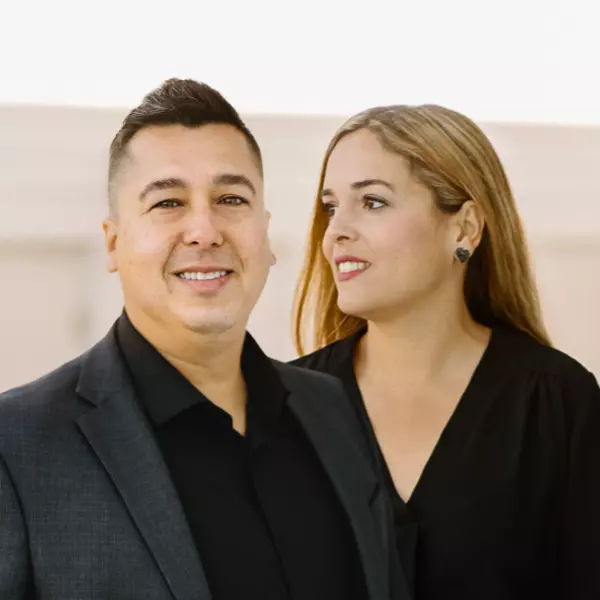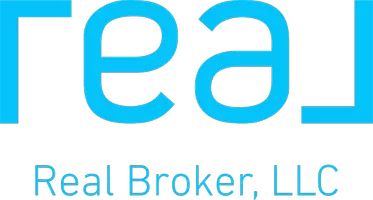Bought with Coldwell Banker Realty /Delray Beach
For more information regarding the value of a property, please contact us for a free consultation.
Key Details
Sold Price $335,000
Property Type Single Family Home
Sub Type Single Family Detached
Listing Status Sold
Purchase Type For Sale
Square Footage 1,920 sqft
Price per Sqft $174
Subdivision Indian Wells
MLS Listing ID RX-10368593
Sold Date 12/11/17
Bedrooms 4
Full Baths 2
Construction Status Resale
HOA Fees $52/mo
HOA Y/N Yes
Abv Grd Liv Area 14
Year Built 1988
Annual Tax Amount $2,264
Tax Year 2017
Property Description
LOCATION! LOCATION! LOCATION! INDIAN WELLS IS A WELL KEPT COMMUNITY WITH LOW HOA. THIS HOME ON A CUL-DE-SAC IS OCCUPIED BY THE ORIGINAL OWNERS AND SHOWS THE CARE. BRAND NEW ROOF WITH PERMIT. BRAND NEW RHEEM AC & WATER HEATER. BUILT IN POOL AND PATIO DESK WAS BUILT IN 1994 WITH PERMIT. THE 2 CAR OVERSIZED GARAGE WITH DRIVEWAY ALLOWS FOR EXTRA STORAGE. GARAGE CLICKERS. CATHEDRAL CEILINGS. PERFECT FOR LARGE FAMILY WITH PERFECT SIZE BEDROOMS AND CLOSET IN EACH. THE MASTER BEDROOM HAS AN UPDATED WALK IN SHOWER WITH WINDOW & A WALK IN CLOSET. ESSENCE LIGHTING IN LIVING RM. UPDATED KITCHEN OPENS UP TO A FULL SIZE DINING ROOM ON ONE SIDE & GREAT ROOM ON THE OTHER SIDE. THE UPDATED KITCHEN HAS BULL NOSE GRANITE COUNTERS WITH ROUNDED EDGES. BACK SPLASH IS BACK TUMBLED MARBLE & DOUBLE KITCHEN SINK.
Location
State FL
County Palm Beach
Area 4610
Zoning RESIDENTIAL
Rooms
Other Rooms Great, Laundry-Inside, Attic, Laundry-Util/Closet
Master Bath Separate Shower
Interior
Interior Features Ctdrl/Vault Ceilings, Walk-in Closet, Split Bedroom
Heating Central, Electric
Cooling Electric, Central, Ceiling Fan
Flooring Carpet, Tile
Furnishings Unfurnished
Exterior
Exterior Feature Fence, Deck, Zoned Sprinkler, Auto Sprinkler
Garage Garage - Attached, Driveway, 2+ Spaces
Garage Spaces 2.0
Pool Inground
Utilities Available Electric, Public Sewer, Cable, Public Water
Amenities Available Sidewalks, Street Lights, None
Waterfront Description None
View Pool
Roof Type Other
Exposure Northeast
Private Pool Yes
Building
Lot Description < 1/4 Acre
Story 1.00
Foundation Frame, Stucco
Unit Floor 1
Construction Status Resale
Schools
Elementary Schools Hagen Road Elementary School
High Schools Boynton Beach Community High
Others
Pets Allowed Yes
HOA Fee Include 52.00
Senior Community No Hopa
Restrictions Lease OK w/Restrict
Acceptable Financing Cash, VA, FHA, Conventional
Membership Fee Required No
Listing Terms Cash, VA, FHA, Conventional
Financing Cash,VA,FHA,Conventional
Pets Description 3+ Pets
Read Less Info
Want to know what your home might be worth? Contact us for a FREE valuation!

Our team is ready to help you sell your home for the highest possible price ASAP
GET MORE INFORMATION

Gus Fonseca
Realtor / Team Leader | License ID: SL3424980
Realtor / Team Leader License ID: SL3424980


