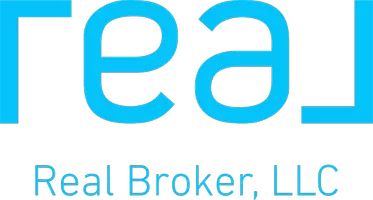Bought with Douglas Elliman (Wellington)
For more information regarding the value of a property, please contact us for a free consultation.
Key Details
Sold Price $480,000
Property Type Single Family Home
Sub Type Single Family Detached
Listing Status Sold
Purchase Type For Sale
Square Footage 2,038 sqft
Price per Sqft $235
Subdivision Newhaven 7B Ph 1
MLS Listing ID RX-10224004
Sold Date 08/31/16
Style Victorian
Bedrooms 3
Full Baths 2
Half Baths 1
Construction Status Resale
HOA Fees $228/mo
HOA Y/N Yes
Year Built 1999
Annual Tax Amount $7,942
Tax Year 2015
Lot Size 5,250 Sqft
Property Description
Enjoy this Meticulous 3BR/2-1/2BA/Den, 2 car garage single family home overlooking huge green space, oversized lot, room for pool, in one of Jupiter's most sought out neighborhoods!! Fenced in back yard. A/C 2015. All new Kenmore Elite kitchen appliances 2015 with Quartz kitchen counters, Porcelain/Italian in Kitchen, staircase and upstairs, new lanai 18'' tile, laminate in Greatroom and Den, surround sound, central vac, security system. Overlook greenspace not only from front porch but deck upstairs! Close to pool and clubhouse, shopping, restaurants and A rated schools. Minutes to beaches. A real turn key!
Location
State FL
County Palm Beach
Community New Haven
Area 5330
Zoning MXD(ci
Rooms
Other Rooms Great, Laundry-Inside, Attic, Den/Office
Master Bath Separate Shower, Mstr Bdrm - Upstairs, Dual Sinks, Separate Tub
Interior
Interior Features Pantry, Entry Lvl Lvng Area, Roman Tub, Volume Ceiling, Walk-in Closet, Pull Down Stairs, Fire Sprinkler
Heating Central, Electric
Cooling Electric, Central, Paddle Fans
Flooring Ceramic Tile, Laminate
Furnishings Unfurnished,Furniture Negotiable
Exterior
Exterior Feature Covered Patio, Open Porch, Open Balcony
Parking Features Garage - Attached, Driveway
Garage Spaces 2.0
Community Features Sold As-Is
Utilities Available Electric Service Available, Public Sewer, Cable, Public Water
Amenities Available Pool, Sidewalks, Picnic Area, Community Room, Bike - Jog
Waterfront Description None
Roof Type Comp Shingle
Present Use Sold As-Is
Exposure Southeast
Private Pool No
Building
Lot Description < 1/4 Acre
Story 2.00
Foundation CBS
Construction Status Resale
Schools
Elementary Schools Lighthouse Elementary School
Middle Schools Independence Middle School
High Schools William T. Dwyer High School
Others
Pets Allowed Yes
HOA Fee Include Common Areas,Management Fees,Cable,Lawn Care
Senior Community No Hopa
Restrictions Buyer Approval,Pet Restrictions,Tenant Approval
Security Features Security Sys-Owned
Acceptable Financing Cash, Conventional
Horse Property No
Membership Fee Required No
Listing Terms Cash, Conventional
Financing Cash,Conventional
Read Less Info
Want to know what your home might be worth? Contact us for a FREE valuation!

Our team is ready to help you sell your home for the highest possible price ASAP
GET MORE INFORMATION

Gus Fonseca
Realtor / Team Leader | License ID: SL3424980
Realtor / Team Leader License ID: SL3424980


