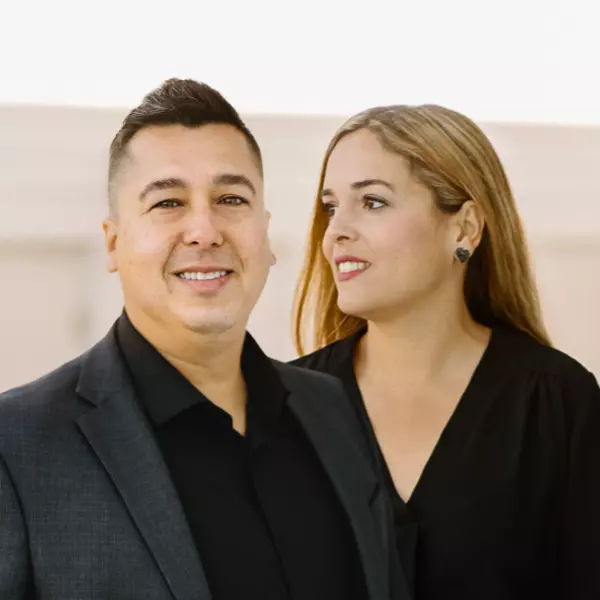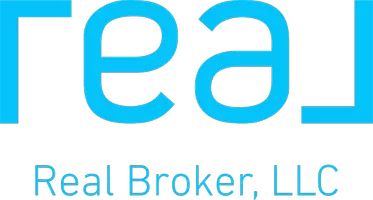Bought with Water Pointe Realty Group
For more information regarding the value of a property, please contact us for a free consultation.
Key Details
Sold Price $600,000
Property Type Single Family Home
Sub Type Single Family Detached
Listing Status Sold
Purchase Type For Sale
Square Footage 2,806 sqft
Price per Sqft $213
Subdivision Stuart West
MLS Listing ID RX-10313784
Sold Date 06/01/17
Style Mediterranean
Bedrooms 3
Full Baths 3
Construction Status Resale
HOA Fees $150/mo
HOA Y/N Yes
Year Built 1996
Annual Tax Amount $5,446
Tax Year 2016
Lot Size 4.020 Acres
Property Description
IF YOU'VE BEEN LOOKING FOR A HOME WITH AN OPEN FLOOR PLAN, THAT'S UPDATED WITH EXQUISITE FLOORS, BATHS AND KITCHEN, THAT HAS BEEN VERY WELL MAINTAINED, THAT IS BEAUTIFULLY SITUATED ON 4 MAGNIFICENTLY LANDSCAPED PRIVATE ACRES IN THE ONLY GUARD GATED EQUESTRIAN COMMUNITY IN PALM CITY, STUART WEST, & THAT WILL PROVIDE MANY DAYS OF ENJOYMENT BESIDE THE FRESHWATER CANALS AND POOL THEN STOP YOUR SEARCHING! THIS HOME HAS IT ALL! PLANTATION SHUTTERS GRACE EACH WINDOW AND TRIPLE SLIDERS STACK BACK TO OPEN ONTO THE GRAND POOL AREA FROM THE GREAT ROOM. THE ENCLOSURE HAS BEEN COMPLETELY RESCREENED, ROOF ONLY 3 YEARS OLD, & AC ON MASTER SIDE RECENTLY REPLACED. EXQUISITE TRAVERTINE STONE FLOORS ENHANCE ALL THE MAIN LIVING AREAS. EACH ROOM FLOWS SEAMLESSLY THROUGHOUT THIS LOVELY HOME.
Location
State FL
County Martin
Community Stuart West
Area 10 - Palm City West/Indiantown
Zoning Residential
Rooms
Other Rooms Cabana Bath, Den/Office, Great, Laundry-Inside, Workshop
Master Bath Dual Sinks, Mstr Bdrm - Ground, Separate Shower, Separate Tub, Whirlpool Spa
Interior
Interior Features Closet Cabinets, Entry Lvl Lvng Area, Foyer, French Door, Laundry Tub, Pantry, Roman Tub, Split Bedroom, Volume Ceiling, Walk-in Closet
Heating Central, Electric
Cooling Ceiling Fan, Central, Electric
Flooring Carpet, Laminate, Marble, Other
Furnishings Unfurnished
Exterior
Exterior Feature Auto Sprinkler, Covered Patio, Fence, Open Patio, Screened Patio, Shutters, Well Sprinkler
Parking Features 2+ Spaces, Drive - Decorative, Driveway, Garage - Attached, Golf Cart, Vehicle Restrictions
Garage Spaces 3.0
Pool Equipment Included, Freeform, Inground, Screened
Community Features Deed Restrictions
Utilities Available Cable, Electric, Septic, Well Water
Amenities Available Basketball, Bike - Jog, Horses Permitted, Picnic Area
Waterfront Description Interior Canal
Water Access Desc Private Dock
View Canal, Pool
Roof Type Barrel,Concrete Tile
Present Use Deed Restrictions
Exposure Northwest
Private Pool Yes
Building
Lot Description 3 to < 4 Acres, 4 to < 5 Acres, Corner Lot, Paved Road, Treed Lot, West of US-1
Story 1.00
Foundation CBS, Elevated
Construction Status Resale
Schools
Elementary Schools Citrus Grove Elementary
Middle Schools Hidden Oaks Middle School
High Schools South Fork High School
Others
Pets Allowed Yes
HOA Fee Include Common Areas,Management Fees,Reserve Funds,Security
Senior Community No Hopa
Restrictions Commercial Vehicles Prohibited
Security Features Gate - Manned,Security Patrol
Acceptable Financing Cash, Conventional
Horse Property No
Membership Fee Required No
Listing Terms Cash, Conventional
Financing Cash,Conventional
Pets Allowed 3+ Pets, 50+ lb Pet
Read Less Info
Want to know what your home might be worth? Contact us for a FREE valuation!

Our team is ready to help you sell your home for the highest possible price ASAP
GET MORE INFORMATION
Gus Fonseca
Realtor / Team Leader | License ID: SL3424980
Realtor / Team Leader License ID: SL3424980


