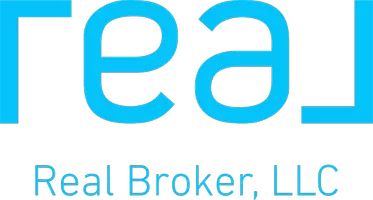Bought with Keller Williams Preferred Partners
For more information regarding the value of a property, please contact us for a free consultation.
Key Details
Sold Price $190,000
Property Type Townhouse
Sub Type Townhouse
Listing Status Sold
Purchase Type For Sale
Square Footage 1,586 sqft
Price per Sqft $119
Subdivision Estancia At Palm Springs
MLS Listing ID RX-10434357
Sold Date 09/06/18
Style Townhouse
Bedrooms 3
Full Baths 2
Half Baths 1
Construction Status Resale
HOA Fees $226/mo
HOA Y/N Yes
Year Built 2005
Annual Tax Amount $2,248
Tax Year 2017
Lot Size 1,123 Sqft
Property Description
Beautiful townhouse in gated community of Estancia at Palm Springs has become available. Come view this extremely well kept 3 bedroom 2.5 bath that is ready to become your new home.You will find stainless stell appliances, vaulted ceilings, built-in desk, walk in closet, attached garage and a open patio all ready for you to move in. Property has a lot of natural light throughout. The association takes care of the pool, common ground areas, exterior building insurance. Perfectly located to shopping centers, major highways, restaurants and schools. Call us today to set up your appointment, this property will not last!!
Location
State FL
County Palm Beach
Area 5690
Zoning RM(cit
Rooms
Other Rooms Laundry-Inside
Master Bath Combo Tub/Shower, Mstr Bdrm - Upstairs
Interior
Interior Features Built-in Shelves, Pantry, Roman Tub, Upstairs Living Area, Walk-in Closet
Heating Central
Cooling Central
Flooring Carpet, Ceramic Tile
Furnishings Unfurnished
Exterior
Exterior Feature Shutters
Parking Features Garage - Attached
Garage Spaces 1.0
Community Features Sold As-Is
Utilities Available Public Water
Amenities Available Bike - Jog, Pool, Sidewalks, Street Lights
Waterfront Description None
View Garden
Present Use Sold As-Is
Exposure Southwest
Private Pool No
Building
Lot Description < 1/4 Acre, Paved Road, Public Road, Sidewalks
Story 2.00
Foundation CBS
Construction Status Resale
Schools
Elementary Schools Palm Springs Elementary School
Middle Schools L C Swain Middle School
High Schools John I. Leonard High School
Others
Pets Allowed Yes
HOA Fee Include Common Areas,Insurance-Bldg,Lawn Care,Pool Service
Senior Community No Hopa
Restrictions Lease OK w/Restrict
Security Features Burglar Alarm,Gate - Unmanned
Acceptable Financing Cash, Conventional, FHA, VA
Horse Property No
Membership Fee Required No
Listing Terms Cash, Conventional, FHA, VA
Financing Cash,Conventional,FHA,VA
Read Less Info
Want to know what your home might be worth? Contact us for a FREE valuation!

Our team is ready to help you sell your home for the highest possible price ASAP
GET MORE INFORMATION
Gus Fonseca
Realtor / Team Leader | License ID: SL3424980
Realtor / Team Leader License ID: SL3424980


