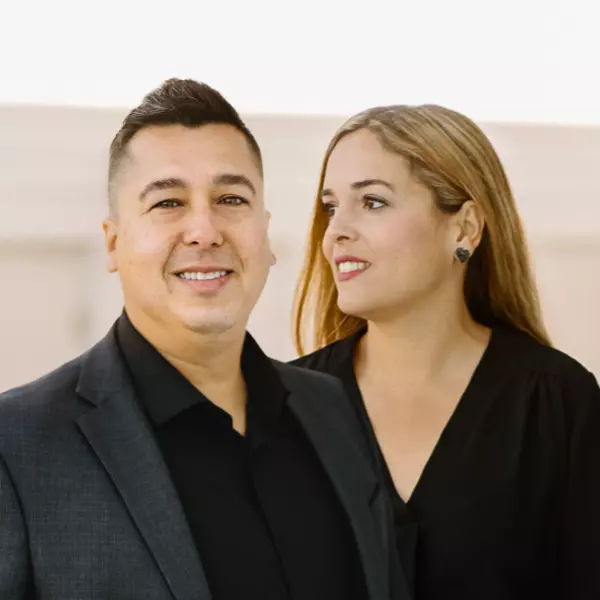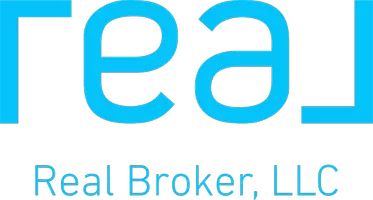Bought with Lang Realty/Delray Beach
For more information regarding the value of a property, please contact us for a free consultation.
Key Details
Sold Price $275,000
Property Type Condo
Sub Type Condo/Coop
Listing Status Sold
Purchase Type For Sale
Square Footage 1,931 sqft
Price per Sqft $142
Subdivision Briarwood At Indian Springs Condo
MLS Listing ID RX-10529923
Sold Date 10/22/19
Style Coach House
Bedrooms 2
Full Baths 2
Construction Status Resale
HOA Fees $466/mo
HOA Y/N Yes
Abv Grd Liv Area 14
Year Built 1988
Annual Tax Amount $2,195
Tax Year 2018
Lot Size 18.088 Acres
Property Description
MAGNIFICANT GOLF COURSE VIEW FROM THE ENCLOSED PATIO OF THIS IMMACULATE COACH HOME. OPEN AND SPACIOUS WITH HIGH CEILINGS, THIS UNITIS FOR THE DISCRIMINATING BUYER. GORGEOUS UPDATED KITCHENWITH WHITE SHAKER CABINETS WITH PULLOUT SHELVES, QUARTZ COUNTERTOPS, AND STAINLESS STEEL APPLIANCES. LARGE PANTRY AND GREENHOUSE WINDOW! UPDATED GUEST BATHROOM. LAMINATE FLOORS IN THE BEDROOMS. LARGE MASTER BEDROOM WITH A HUGE WALK IN CLOSET WITH BUILT-INS AND ACCESS TO BALCONY. BALCONY HAS A/C AND 2 CEILING FANS. JUST BRING YOUR TOOTBRUSH AND MOVE INTO THIS EXCEPTIONAL HOME. PRIVATE ELEVATOR. PRIDE OF OWNERSHIP SHOWS IN EVERY DETAIL. MEMBERSHIP IN INDIAN SPRING COUNTRY CLUB IS NOT MANDATORY, BUT A GREAT DEAL FOR GOLFERS.
Location
State FL
County Palm Beach
Community Indian Spring
Area 4610
Zoning RS
Rooms
Other Rooms Family, Florida, Glass Porch, Laundry-Inside, Laundry-Util/Closet, Storage
Master Bath Mstr Bdrm - Upstairs, Separate Shower, Separate Tub, Whirlpool Spa
Interior
Interior Features Built-in Shelves, Closet Cabinets, Foyer, Pantry, Roman Tub, Split Bedroom, Volume Ceiling, Walk-in Closet
Heating Central, Electric
Cooling Ceiling Fan, Central, Electric
Flooring Ceramic Tile, Laminate
Furnishings Furniture Negotiable
Exterior
Exterior Feature Auto Sprinkler, Covered Balcony, Screened Balcony
Garage Garage - Attached
Garage Spaces 1.0
Utilities Available Cable, Electric, Public Sewer, Public Water
Amenities Available Pool
Waterfront Description None
View Golf
Roof Type S-Tile
Handicap Access Accessible Elevator Installed
Exposure West
Private Pool No
Building
Lot Description Golf Front, Paved Road, Public Road
Story 2.00
Unit Features Multi-Level,On Golf Course
Foundation CBS
Unit Floor 2
Construction Status Resale
Others
Pets Allowed Restricted
HOA Fee Include 466.00
Senior Community Verified
Restrictions Buyer Approval,Interview Required,No Corporate Buyers,No Lease First 2 Years
Security Features Gate - Manned
Acceptable Financing Cash, Conventional
Membership Fee Required No
Listing Terms Cash, Conventional
Financing Cash,Conventional
Pets Description < 20 lb Pet, 1 Pet
Read Less Info
Want to know what your home might be worth? Contact us for a FREE valuation!

Our team is ready to help you sell your home for the highest possible price ASAP
GET MORE INFORMATION

Gus Fonseca
Realtor / Team Leader | License ID: SL3424980
Realtor / Team Leader License ID: SL3424980


