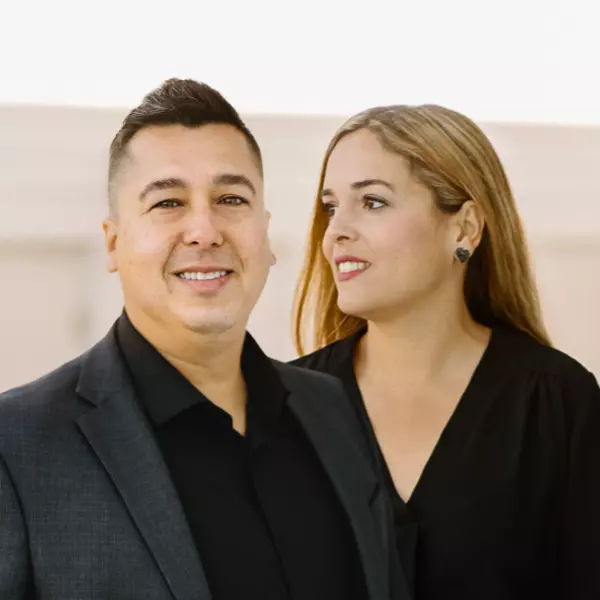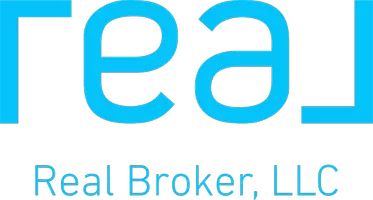Bought with RE/MAX Advantage Plus
For more information regarding the value of a property, please contact us for a free consultation.
Key Details
Sold Price $315,000
Property Type Single Family Home
Sub Type Single Family Detached
Listing Status Sold
Purchase Type For Sale
Square Footage 1,678 sqft
Price per Sqft $187
Subdivision Indian Wells
MLS Listing ID RX-10456679
Sold Date 04/15/19
Style Contemporary
Bedrooms 3
Full Baths 2
Construction Status Resale
HOA Fees $83/mo
HOA Y/N Yes
Abv Grd Liv Area 14
Year Built 1987
Annual Tax Amount $1,822
Tax Year 2017
Lot Size 7,496 Sqft
Property Description
Perfect 3/2/2 w/ private pool nestled on a quiet cul de sac in the highly sought after Indian Wells community. Meticulously maintained by the owner of 25yrs for a move in ready home or renovate to your personal style!! Most desired floor plan in Indian Wells. Formal living and dining rooms separate the split bedroom plan. The master bedroom, w/ vaulted ceilings, opens directly to the pool for maximum privacy, along w/ roman tub, separate shower & duel sinks. Kitchen & family room overlook the large screened porch and pool. NO POLYBUTYLENE PIPING!! Roof 2006, AC 2008, hurricane shutters & rated garage door, Visual camera security system, newer washer & dryer.....too many things to list. Walking distance to Chabad Lubavitch. See it & buy it!
Location
State FL
County Palm Beach
Community Indian Wells
Area 4610
Zoning RS
Rooms
Other Rooms Attic, Family, Laundry-Inside
Master Bath Dual Sinks, Separate Shower, Separate Tub
Interior
Interior Features Ctdrl/Vault Ceilings, Entry Lvl Lvng Area, Pantry, Pull Down Stairs, Roman Tub, Split Bedroom, Walk-in Closet
Heating Central, Electric
Cooling Ceiling Fan, Central, Electric
Flooring Carpet, Ceramic Tile
Furnishings Furniture Negotiable,Unfurnished
Exterior
Exterior Feature Auto Sprinkler, Covered Patio, Fence, Screened Patio, Shutters, Zoned Sprinkler
Garage 2+ Spaces, Driveway, Garage - Attached
Garage Spaces 2.0
Pool Child Gate, Equipment Included, Inground, Screened
Community Features Sold As-Is
Utilities Available Cable, Electric, Public Sewer, Public Water
Amenities Available Sidewalks, Street Lights
Waterfront Description None
View Pool
Roof Type Comp Shingle
Present Use Sold As-Is
Exposure West
Private Pool Yes
Building
Lot Description < 1/4 Acre, Cul-De-Sac, Paved Road, Public Road, Sidewalks
Story 1.00
Foundation Frame, Stucco
Construction Status Resale
Schools
Elementary Schools Hagen Road Elementary School
Middle Schools Christa Mcauliffe Middle School
High Schools Boynton Beach Community High
Others
Pets Allowed Yes
HOA Fee Include 83.33
Senior Community No Hopa
Restrictions No Lease First 2 Years,Other
Security Features Security Light,TV Camera
Acceptable Financing Cash, Conventional, FHA, FHA203K, VA
Membership Fee Required No
Listing Terms Cash, Conventional, FHA, FHA203K, VA
Financing Cash,Conventional,FHA,FHA203K,VA
Read Less Info
Want to know what your home might be worth? Contact us for a FREE valuation!

Our team is ready to help you sell your home for the highest possible price ASAP
GET MORE INFORMATION

Gus Fonseca
Realtor / Team Leader | License ID: SL3424980
Realtor / Team Leader License ID: SL3424980


