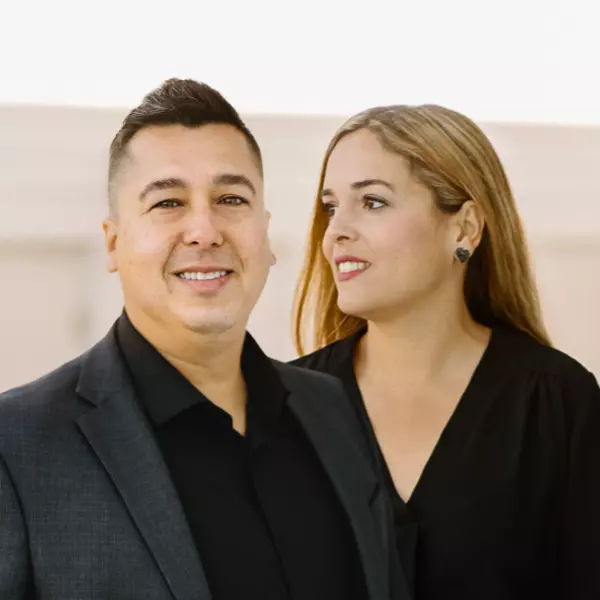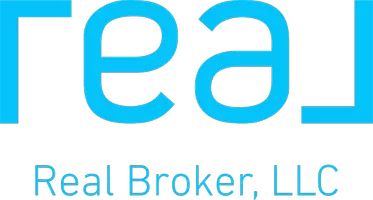Bought with RE/MAX of Stuart
For more information regarding the value of a property, please contact us for a free consultation.
Key Details
Sold Price $268,000
Property Type Townhouse
Sub Type Townhouse
Listing Status Sold
Purchase Type For Sale
Square Footage 2,164 sqft
Price per Sqft $123
Subdivision Whitemarsh Reserve
MLS Listing ID RX-10501638
Sold Date 03/18/19
Style Patio Home,Townhouse
Bedrooms 3
Full Baths 2
Half Baths 1
Construction Status Resale
HOA Fees $165/mo
HOA Y/N Yes
Abv Grd Liv Area 7
Year Built 2007
Annual Tax Amount $2,043
Tax Year 2018
Property Description
FALL IN LOVE WITH THIS ABSOLUTELY CHARMING, LAKEFRONT TOWN HOME IN WHITEMARSH RESERVE! FEATURES 3 BEDROOMS/ 2.5 BATHS WITH OVER 2,000 SQ FT OF LIVING. YOU WILL FIND NO CARPETING HERE EXCEPT FOR THE STAIRS! MAIN LEVEL IS BEAUTIFULLY TILED, KITCHEN HAS NEUTRAL GRANITE COUNTERS WITH EAT IN AREA. UPSTAIRS BOASTS BEAUTIFUL LAMINATE FLOORING. LARGE MASTER SUITE WITH GARDEN TUB/SHOWER COMBO, HIS AND HERS VANITY AREAS AND AMPLE SIZE WALK IN CLOSET. ENJOY YOUR MORNING COFFEE FROM THE QUIET LAKE FRONT PATIO. COMMUTERS! WHITEMARSH RESERVE IS A SMALL WELL KEPT COMMUNITY IN A VERY CONVENIENT LOCATION JUST MINS FROM 95. AREA HAS SHOPPING, AND KIPLING NATURE PRESERVE WITHIN JOGGING/WALKING DISTANCE. DON'T MISS OUT ON THIS RARE LAKEFRONT OPPORTUNITY! NO SHOWINGS UNTIL OPEN HOUSE SATURDAY 2/9!
Location
State FL
County Martin
Area 7 - Stuart - South Of Indian St
Zoning Residential
Rooms
Other Rooms Convertible Bedroom, Den/Office, Great, Laundry-Util/Closet, Storage, Util-Garage
Master Bath Dual Sinks, Mstr Bdrm - Sitting, Mstr Bdrm - Upstairs, Separate Shower, Separate Tub
Interior
Interior Features Fire Sprinkler, Pantry, Roman Tub, Split Bedroom, Upstairs Living Area, Walk-in Closet
Heating Central
Cooling Central
Flooring Carpet, Laminate, Tile
Furnishings Furnished,Furniture Negotiable
Exterior
Exterior Feature Auto Sprinkler, Covered Patio, Shutters
Parking Features 2+ Spaces, Garage - Attached
Garage Spaces 2.0
Utilities Available Cable, Electric
Amenities Available Clubhouse, Picnic Area, Pool
Waterfront Description Lake
View Lake
Roof Type Concrete Tile
Exposure East
Private Pool No
Building
Lot Description < 1/4 Acre
Story 2.00
Foundation CBS, Frame, Stucco
Construction Status Resale
Others
Pets Allowed Yes
HOA Fee Include 165.00
Senior Community No Hopa
Restrictions Buyer Approval,Interview Required,Lease OK w/Restrict
Security Features Gate - Unmanned,Security Patrol
Acceptable Financing Cash, Conventional, FHA, VA
Membership Fee Required No
Listing Terms Cash, Conventional, FHA, VA
Financing Cash,Conventional,FHA,VA
Pets Description 31 lb to 40 lb Pet, Up to 2 Pets
Read Less Info
Want to know what your home might be worth? Contact us for a FREE valuation!

Our team is ready to help you sell your home for the highest possible price ASAP
GET MORE INFORMATION

Gus Fonseca
Realtor / Team Leader | License ID: SL3424980
Realtor / Team Leader License ID: SL3424980


