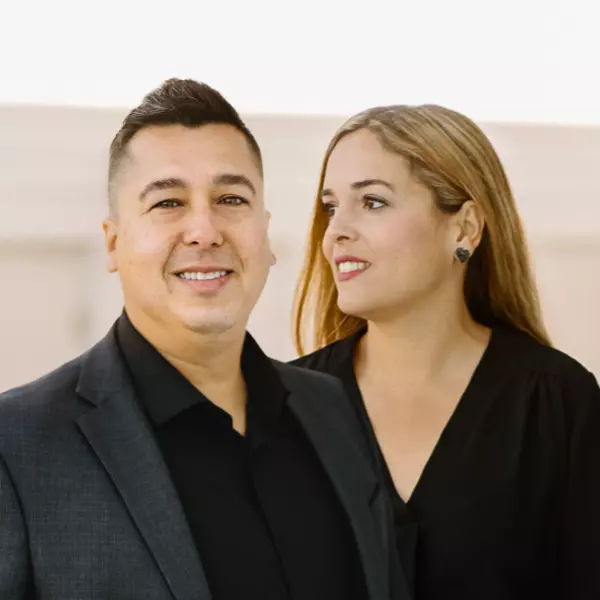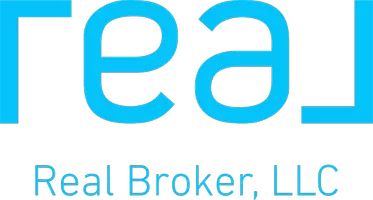Bought with Bowen Realty, Inc./Boynton Bea
For more information regarding the value of a property, please contact us for a free consultation.
Key Details
Sold Price $194,500
Property Type Condo
Sub Type Condo/Coop
Listing Status Sold
Purchase Type For Sale
Square Footage 1,578 sqft
Price per Sqft $123
Subdivision Platina/Diamante' Village
MLS Listing ID RX-10460881
Sold Date 12/14/18
Style Contemporary,Mediterranean
Bedrooms 3
Full Baths 2
Construction Status Resale
HOA Fees $491/mo
HOA Y/N Yes
Year Built 1993
Annual Tax Amount $2,386
Tax Year 2017
Property Description
AS YOU PULL UP TO YOUR ADDRESS, YOU NOTICE THAT THE PARKING SPACE THAT IS YOURS IS #2 DIRECTLY IN FRONT OF THE BUILDING. YOU WILL ALSO NOTICE HOW PRISTINE THE LANDSCAPING IS AROUND THE UNIT. THE WALKWAY TO YOUR ABODE IS DIRECT BOTH COMING & GOING.INTERESTING GARDEN WINDOW TO GROW SPICES & HERBS,OR DECORATE WITH MEMENTOS. INSIDE IS A VESTIBULE WITH TILES SO CLEAN, A STORAGE UNIT (WHICH WILL FIT GOLF CLUBS, A BICYCLE,OR ANYTHING OF THAT NATURE.AHHHH THEN WE OPEN THE FRONT DOOR TO A BEAUTIFUL & CHARMING INTERIOR. NEUTRAL TILE FLOORS, A WIDE OPEN LIVING ROOM & DINING ROOM, BOTH HAVING THERE OWN SPACE. YOUR EYES ARE IMMEDIATELY DRAWN TO THE PATIO WITH SLIDING GLASS DOORS, THAT LEAD OUTSIDE TO A GORGEOUS VIEW. READ THE SUPPLEMENT FOR THE MOST BEAUTIFUL DESCRIPTION OF THE AMAZING INTERIOR!****
Location
State FL
County Palm Beach
Community Platina
Area 4600
Zoning AR
Rooms
Other Rooms Florida, Laundry-Inside, Glass Porch, Storage, Convertible Bedroom, Den/Office, Laundry-Util/Closet
Master Bath Separate Shower, Mstr Bdrm - Ground, Dual Sinks, Separate Tub
Interior
Interior Features Split Bedroom, Entry Lvl Lvng Area, Custom Mirror, Closet Cabinets, French Door, Roman Tub, Built-in Shelves, Stack Bedrooms, Walk-in Closet, Foyer, Pantry
Heating Central Individual, Electric
Cooling Central Individual, Ceiling Fan, Humidistat
Flooring Terrazzo Floor, Tile, Ceramic Tile, Carpet
Furnishings Furniture Negotiable
Exterior
Exterior Feature Built-in Grill, Open Patio, Custom Lighting, Screen Porch, Open Porch, Zoned Sprinkler, Lake/Canal Sprinkler, Auto Sprinkler, Screened Patio, Tennis Court
Utilities Available Electric, Public Sewer, Water Available, Cable, Public Water
Amenities Available Pool, Whirlpool, Street Lights, Manager on Site, Billiards, Spa-Hot Tub, Shuffleboard, Sauna, Library, Fitness Center, Lobby, Elevator, Basketball, Clubhouse, Bike - Jog, Tennis
Waterfront Description Interior Canal,Canal Width 1 - 80,Creek
View Canal, Garden, Clubhouse, Tennis, Pool
Exposure West
Private Pool No
Building
Lot Description < 1/4 Acre, West of US-1, Treed Lot, Sidewalks, Corner Lot
Story 2.00
Unit Features Corner,Interior Hallway,Garden Apartment
Foundation CBS, Concrete
Unit Floor 1
Construction Status Resale
Others
Pets Allowed Restricted
HOA Fee Include Common Areas,Water,Reserve Funds,Janitor,Management Fees,Cable,Manager,Roof Maintenance,Security,Trash Removal,Pest Control,Lawn Care
Senior Community Verified
Restrictions Buyer Approval,Commercial Vehicles Prohibited,No Truck/RV,Pet Restrictions,No Lease 1st Year,Interview Required,Tenant Approval
Acceptable Financing Cash, Conventional
Horse Property No
Membership Fee Required No
Listing Terms Cash, Conventional
Financing Cash,Conventional
Read Less Info
Want to know what your home might be worth? Contact us for a FREE valuation!

Our team is ready to help you sell your home for the highest possible price ASAP
GET MORE INFORMATION
Gus Fonseca
Realtor / Team Leader | License ID: SL3424980
Realtor / Team Leader License ID: SL3424980


