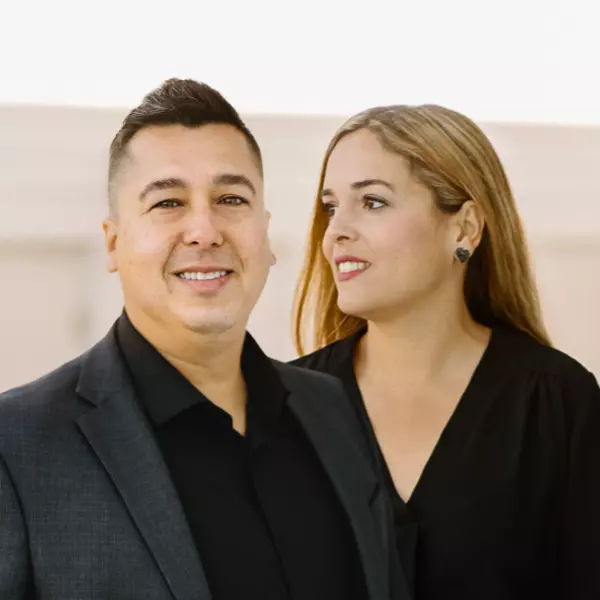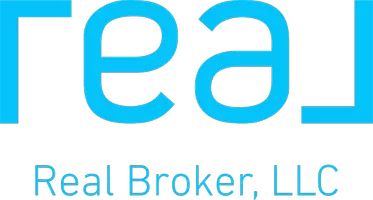Bought with Exit Realty Partners
For more information regarding the value of a property, please contact us for a free consultation.
Key Details
Sold Price $315,000
Property Type Single Family Home
Sub Type Single Family Detached
Listing Status Sold
Purchase Type For Sale
Square Footage 2,004 sqft
Price per Sqft $157
Subdivision Indian Wells
MLS Listing ID RX-10428348
Sold Date 09/20/18
Bedrooms 3
Full Baths 3
Construction Status Resale
HOA Fees $83/mo
HOA Y/N Yes
Abv Grd Liv Area 14
Year Built 2006
Annual Tax Amount $4,696
Tax Year 2017
Property Description
Unique home located at the beginning of the cul-de-sac featuring a master bedroom loft upstairs and spacious master bathroom with Jacuzzi tub, separate glass enclosed shower and large walk-in closet. Through the breezeway, boasts the 3rd VERSATILE bedroom and full bathroom that can be used as a mother-in-law suite, guest room, man's cave, suite for a college age student or office/studio! Kitchen has been upgraded with stainless steel appliances and granite counter tops. Brand new blinds throughout the home! Kids and pets can play in the spacious backyard or under the covered patio.
Location
State FL
County Palm Beach
Community Indian Wells
Area 4610
Zoning residential
Rooms
Other Rooms Family, Maid/In-Law, Laundry-Inside
Master Bath Mstr Bdrm - Upstairs, Separate Tub, Separate Shower
Interior
Interior Features Volume Ceiling, Walk-in Closet
Heating Central, Electric
Cooling Central, Electric
Flooring Carpet, Ceramic Tile
Furnishings Unfurnished
Exterior
Exterior Feature Covered Patio
Garage Garage - Attached
Garage Spaces 2.0
Community Features Sold As-Is
Utilities Available Public Sewer, Public Water
Amenities Available None
Waterfront Description None
View Garden
Present Use Sold As-Is
Exposure East
Private Pool No
Building
Story 2.00
Foundation CBS
Construction Status Resale
Schools
Elementary Schools Hagen Road Elementary School
Middle Schools Christa Mcauliffe Middle School
High Schools Boynton Beach Community High
Others
Pets Allowed Yes
HOA Fee Include 83.00
Senior Community No Hopa
Restrictions Commercial Vehicles Prohibited,Lease OK w/Restrict
Acceptable Financing Cash, VA, FHA203K, Conventional
Membership Fee Required No
Listing Terms Cash, VA, FHA203K, Conventional
Financing Cash,VA,FHA203K,Conventional
Read Less Info
Want to know what your home might be worth? Contact us for a FREE valuation!

Our team is ready to help you sell your home for the highest possible price ASAP
GET MORE INFORMATION

Gus Fonseca
Realtor / Team Leader | License ID: SL3424980
Realtor / Team Leader License ID: SL3424980




