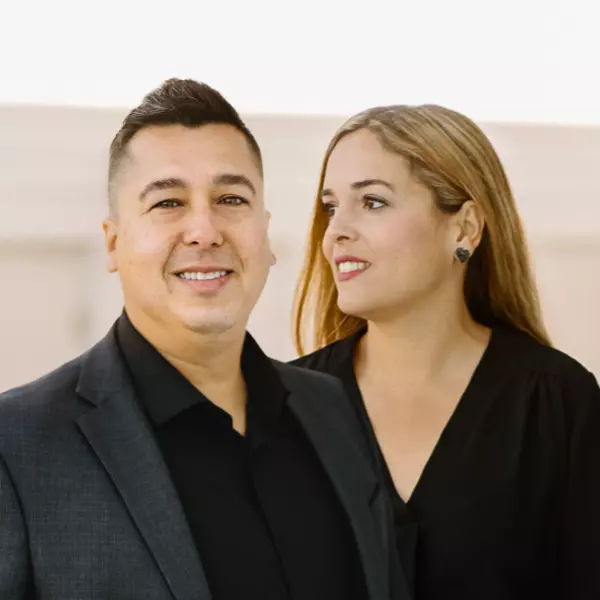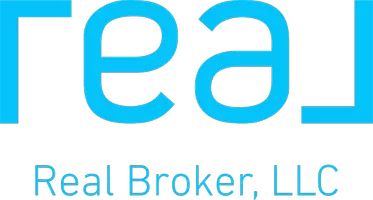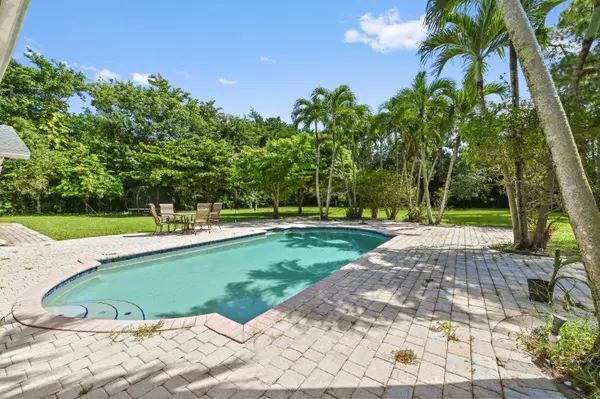Bought with Camelot Realty Service Inc.
For more information regarding the value of a property, please contact us for a free consultation.
Key Details
Sold Price $810,000
Property Type Single Family Home
Sub Type Single Family Detached
Listing Status Sold
Purchase Type For Sale
Square Footage 2,399 sqft
Price per Sqft $337
Subdivision Waverly Woods
MLS Listing ID RX-11024157
Sold Date 11/13/24
Style Traditional
Bedrooms 3
Full Baths 3
Construction Status Resale
HOA Y/N No
Year Built 1982
Annual Tax Amount $7,745
Tax Year 2023
Lot Size 1.010 Acres
Property Description
Nestled on a sprawling acre lot in the Waverly Woods neighborhood, this stunning home offers the perfect blend of luxury and tranquility with no HOA restrictions. This residence provides peace of mind and modern comfort. The spacious eat-in kitchen is a chef's dream, featuring sleek Shaker-style cabinetry, granite countertops, and modern appliances, making it ideal for both everyday meals and entertaining guests.
Location
State FL
County Palm Beach
Community Waverly Woods
Area 5730
Zoning RT
Rooms
Other Rooms Florida
Master Bath Dual Sinks, Mstr Bdrm - Ground, Separate Shower
Interior
Interior Features Entry Lvl Lvng Area, Pantry, Walk-in Closet
Heating Central, Electric
Cooling Ceiling Fan, Central, Electric
Flooring Laminate, Tile
Furnishings Unfurnished
Exterior
Exterior Feature Covered Patio, Open Patio, Shed
Garage 2+ Spaces, Driveway, Garage - Attached
Garage Spaces 2.0
Pool Inground
Community Features Sold As-Is
Utilities Available Electric, Public Water, Septic
Amenities Available None
Waterfront No
Waterfront Description None
View Garden, Pool
Roof Type Comp Shingle
Present Use Sold As-Is
Exposure West
Private Pool Yes
Building
Lot Description 1 to < 2 Acres, Paved Road
Story 2.00
Foundation Frame, Stucco, Woodside
Construction Status Resale
Schools
Elementary Schools Heritage Elementary School
Middle Schools Tradewinds Middle School
High Schools Lake Worth High School
Others
Pets Allowed Yes
HOA Fee Include None
Senior Community No Hopa
Restrictions None
Acceptable Financing Cash, Conventional, FHA, VA
Membership Fee Required No
Listing Terms Cash, Conventional, FHA, VA
Financing Cash,Conventional,FHA,VA
Pets Description No Restrictions
Read Less Info
Want to know what your home might be worth? Contact us for a FREE valuation!

Our team is ready to help you sell your home for the highest possible price ASAP
GET MORE INFORMATION

Gus Fonseca
Realtor / Team Leader | License ID: SL3424980
Realtor / Team Leader License ID: SL3424980




