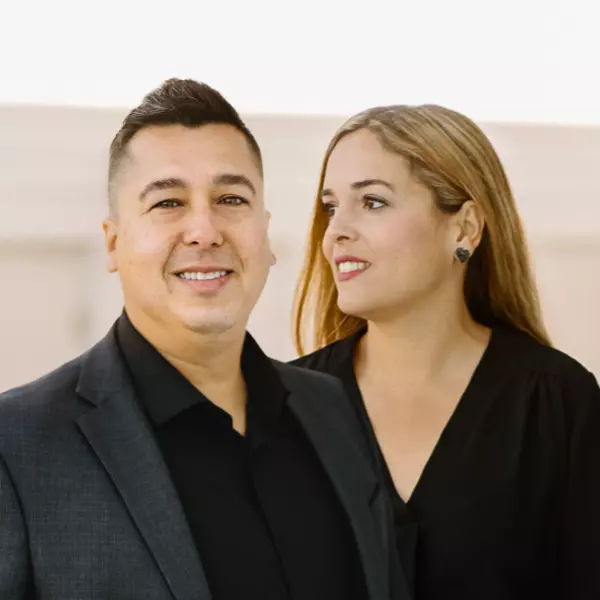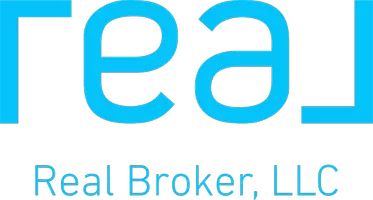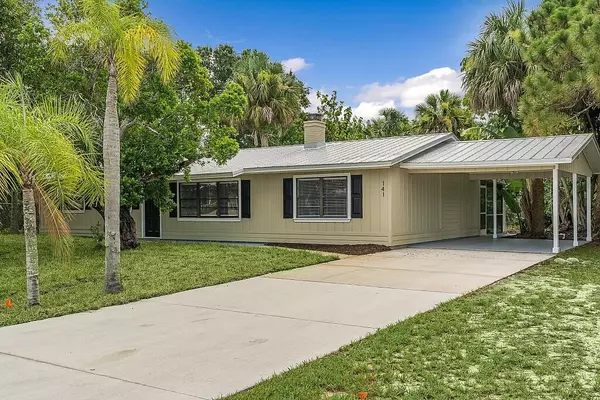Bought with EXP Realty LLC
For more information regarding the value of a property, please contact us for a free consultation.
Key Details
Sold Price $340,000
Property Type Single Family Home
Sub Type Single Family Detached
Listing Status Sold
Purchase Type For Sale
Square Footage 1,808 sqft
Price per Sqft $188
Subdivision Sebastian Highlands
MLS Listing ID RX-11004464
Sold Date 09/30/24
Bedrooms 3
Full Baths 2
Half Baths 1
Construction Status Resale
HOA Y/N No
Year Built 1980
Annual Tax Amount $2,033
Tax Year 2023
Property Description
Home is calling! Enjoy the warm embrace of a cozy fireplace as the centerpiece of your new living room. This 3/2.5 home featuring: split floorplan, updated kitchen/bathrooms, new flooring & baseboards, new window blinds, new lighting fixtures & ceiling fans, fresh interior & exterior paint, fenced yard, a metal roof & NEW septic tank & drain field is waiting for you. Nestled among mature trees on a beautiful street in the heart of Sebastian you will find this home which has been lovingly reimagined. Close to Publix, parks & popular restaurants & within 15 minutes to the beaches! FHA after 7/31
Location
State FL
County Indian River
Community Sebastian Highands
Area 5940
Zoning Residential
Rooms
Other Rooms Laundry-Inside
Master Bath Mstr Bdrm - Ground
Interior
Interior Features Split Bedroom
Heating Central
Cooling Central
Flooring Carpet, Laminate
Furnishings Unfurnished
Exterior
Exterior Feature Covered Patio, Fence
Garage Carport - Attached
Utilities Available Public Water, Septic
Amenities Available None
Waterfront No
Waterfront Description None
Roof Type Metal
Exposure West
Private Pool No
Building
Lot Description 1/4 to 1/2 Acre
Story 1.00
Foundation Frame
Construction Status Resale
Others
Pets Allowed Yes
Senior Community No Hopa
Restrictions None
Acceptable Financing Cash, Conventional, FHA, VA
Membership Fee Required No
Listing Terms Cash, Conventional, FHA, VA
Financing Cash,Conventional,FHA,VA
Read Less Info
Want to know what your home might be worth? Contact us for a FREE valuation!

Our team is ready to help you sell your home for the highest possible price ASAP
GET MORE INFORMATION

Gus Fonseca
Realtor / Team Leader | License ID: SL3424980
Realtor / Team Leader License ID: SL3424980




