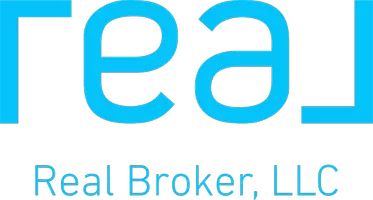Bought with EXP Realty LLC
For more information regarding the value of a property, please contact us for a free consultation.
Key Details
Sold Price $441,000
Property Type Single Family Home
Sub Type Single Family Detached
Listing Status Sold
Purchase Type For Sale
Square Footage 1,967 sqft
Price per Sqft $224
Subdivision Skyline Heights
MLS Listing ID RX-10996280
Sold Date 08/22/24
Style Key West
Bedrooms 3
Full Baths 2
Construction Status Resale
HOA Y/N No
Year Built 1988
Annual Tax Amount $3,293
Tax Year 2023
Lot Size 8,014 Sqft
Property Description
Key West Home in sought after Skyline Heights in Jensen Beach! Up the pine stairs to a beautiful Cedar overlook of home which has sliders to a balcony overlooking pool. Large master on 2nd level with large jetted tub and separate etched glass shower. Window seat in master which also has a second balcony and take a few steps up to the Widows Watch and enjoy the view, especially on the 4th of July. White vinyl fencing surrounds this property for privacy in the expansive pool and Lania. 2 year old metal roof as well as a 2year old AC. Come see!!
Location
State FL
County Martin
Area 3 - Jensen Beach/Stuart - North Of Roosevelt Br
Zoning SF
Rooms
Other Rooms Cabana Bath, Great, Laundry-Util/Closet
Master Bath Mstr Bdrm - Upstairs, Separate Shower, Whirlpool Spa
Interior
Interior Features Ctdrl/Vault Ceilings, French Door, Roman Tub, Sky Light(s), Split Bedroom, Volume Ceiling
Heating Central, Electric
Cooling Central, Electric, Wall-Win A/C
Flooring Laminate
Furnishings Unfurnished
Exterior
Exterior Feature Fence, None, Open Balcony, Open Porch
Garage Garage - Attached
Garage Spaces 2.0
Pool Concrete
Utilities Available Electric, Public Water, Septic
Amenities Available None
Waterfront No
Waterfront Description None
Roof Type Metal
Exposure Southwest
Private Pool Yes
Building
Lot Description < 1/4 Acre
Story 2.00
Foundation CBS, Frame
Construction Status Resale
Schools
Middle Schools Stuart Middle School
High Schools Jensen Beach High School
Others
Pets Allowed Yes
Senior Community No Hopa
Restrictions None
Security Features None
Acceptable Financing Cash, Conventional
Membership Fee Required No
Listing Terms Cash, Conventional
Financing Cash,Conventional
Pets Description No Restrictions
Read Less Info
Want to know what your home might be worth? Contact us for a FREE valuation!

Our team is ready to help you sell your home for the highest possible price ASAP
GET MORE INFORMATION

Gus Fonseca
Realtor / Team Leader | License ID: SL3424980
Realtor / Team Leader License ID: SL3424980




