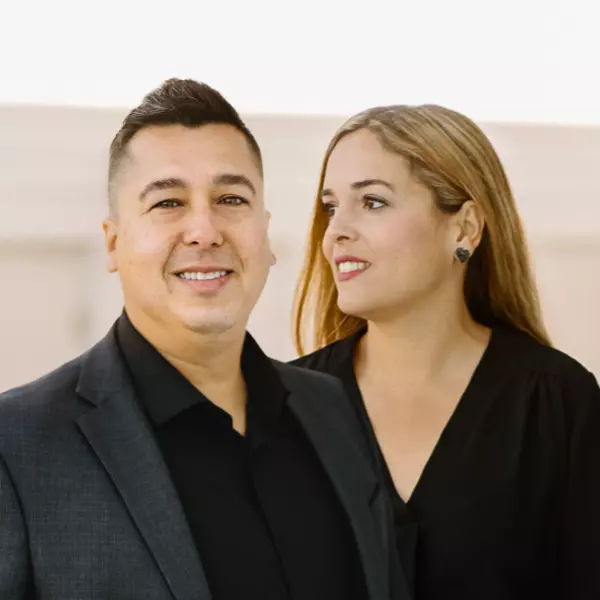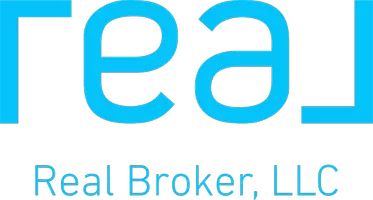Bought with Platinum Properties/The Keyes
For more information regarding the value of a property, please contact us for a free consultation.
Key Details
Sold Price $1,180,000
Property Type Single Family Home
Sub Type Single Family Detached
Listing Status Sold
Purchase Type For Sale
Square Footage 2,918 sqft
Price per Sqft $404
Subdivision Martinique At Abacoa 2
MLS Listing ID RX-10978358
Sold Date 08/13/24
Style < 4 Floors,Key West
Bedrooms 5
Full Baths 3
Half Baths 1
Construction Status Resale
HOA Fees $334/mo
HOA Y/N Yes
Year Built 2006
Annual Tax Amount $16,250
Tax Year 2023
Lot Size 8,939 Sqft
Property Description
Welcome to Martinique, Abacoa's picturesque Key West-style neighborhood! This 5 bedroom + DEN + POOL is on one of the largest lots in all of Abacoa. Upon entry, be greeted by a grand living room/dining room seamlessly blended for elegant entertaining. Discover a separate den/office adorned with built-in wall unit and French doors for privacy. First floor master suite features a remodeled ensuite bathroom, with dual sinks, white shaker style cabinetry, frameless glass shower with dual shower heads, and separate vanity area. Two huge walk in closets! In the heart of the home there is a newly remodeled kitchen with stainless appliances, quartz counters, stylish mosaic tile backsplash, and two pantries. Enjoy casual meals at the counter bar seating or in the adjoining casual dining area,
Location
State FL
County Palm Beach
Community Martinique At Abacoa
Area 5100
Zoning Residential
Rooms
Other Rooms Den/Office, Family, Laundry-Inside, Pool Bath, Storage
Master Bath Dual Sinks, Mstr Bdrm - Ground, Separate Shower
Interior
Interior Features Built-in Shelves, Entry Lvl Lvng Area, Foyer, Kitchen Island, Laundry Tub, Pantry, Second/Third Floor Concrete, Split Bedroom, Walk-in Closet
Heating Central, Electric
Cooling Central, Electric
Flooring Carpet, Laminate, Tile
Furnishings Unfurnished
Exterior
Exterior Feature Auto Sprinkler, Fence, Open Porch, Screened Patio, Shutters
Parking Features 2+ Spaces, Driveway, Garage - Attached
Garage Spaces 2.0
Pool Heated, Inground
Utilities Available Cable, Electric, Public Sewer, Public Water
Amenities Available Bike - Jog, Clubhouse, Community Room, Fitness Center, Playground, Pool, Sidewalks, Street Lights
Waterfront Description None
View Garden, Pool
Roof Type Comp Shingle
Exposure South
Private Pool Yes
Building
Lot Description < 1/4 Acre
Story 2.00
Foundation CBS, Concrete
Construction Status Resale
Schools
Elementary Schools Lighthouse Elementary School
Middle Schools Independence Middle School
High Schools William T. Dwyer High School
Others
Pets Allowed Restricted
HOA Fee Include Common Areas,Lawn Care,Manager,Recrtnal Facility
Senior Community No Hopa
Restrictions Buyer Approval,Commercial Vehicles Prohibited,Lease OK w/Restrict,No RV,Tenant Approval
Security Features Security Sys-Owned
Acceptable Financing Cash, Conventional
Horse Property No
Membership Fee Required No
Listing Terms Cash, Conventional
Financing Cash,Conventional
Pets Allowed No Aggressive Breeds
Read Less Info
Want to know what your home might be worth? Contact us for a FREE valuation!

Our team is ready to help you sell your home for the highest possible price ASAP
GET MORE INFORMATION
Gus Fonseca
Realtor / Team Leader | License ID: SL3424980
Realtor / Team Leader License ID: SL3424980




