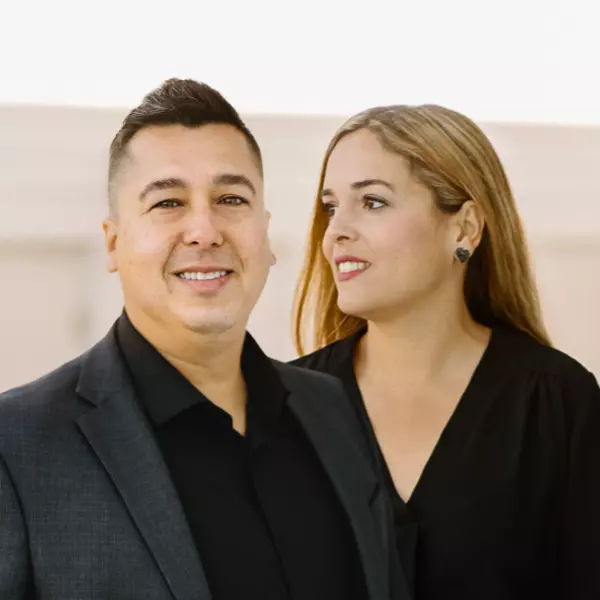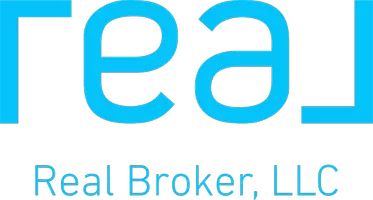Bought with One Sotheby's International Re
For more information regarding the value of a property, please contact us for a free consultation.
Key Details
Sold Price $1,300,000
Property Type Single Family Home
Sub Type Single Family Detached
Listing Status Sold
Purchase Type For Sale
Square Footage 3,074 sqft
Price per Sqft $422
Subdivision Hunt Club Colony (Aka Jupiter/Tequesta Hunt Club C
MLS Listing ID RX-10971104
Sold Date 07/12/24
Style < 4 Floors,Key West,Multi-Level
Bedrooms 4
Full Baths 3
Half Baths 1
Construction Status Resale
HOA Y/N No
Year Built 1964
Annual Tax Amount $8,805
Tax Year 2023
Lot Size 9,823 Sqft
Property Description
Come see this AMAZING 4-bedroom, 3-bathroom POOL home in Jupiter, Florida! Located in the gated community of Turtle Creek, this home is truly unique - from the 60 ft lap POOL to the massive primary bathroom featuring a steam shower and soaking tub. When entering the home, you will notice the impressive vaulted ceilings and the abundance of natural light beaming through the sliding glass doors overlooking the covered lani and private swimming pool. Downstairs, you will find the stunning kitchen, formal dining room overlooking the pool, 3 guest bedrooms (1 with ensuite bathroom that serves as a downstairs primary), 2 bathrooms, and a great room. The stunning kitchen features neutral granite countertops, stainless steel appliances, and white cabinets. Upstairs, you will find a MASSIVE primar
Location
State FL
County Martin
Community Turtle Creek
Area 5060
Zoning RES
Rooms
Other Rooms Family, Great, Laundry-Inside, Loft
Master Bath Dual Sinks, Mstr Bdrm - Sitting, Mstr Bdrm - Upstairs, Separate Shower, Separate Tub
Interior
Interior Features Built-in Shelves, Closet Cabinets, Ctdrl/Vault Ceilings, Entry Lvl Lvng Area, Foyer, Kitchen Island, Pantry, Sky Light(s), Stack Bedrooms, Upstairs Living Area, Volume Ceiling, Walk-in Closet
Heating Central Individual
Cooling Ceiling Fan, Central Individual
Flooring Tile, Wood Floor
Furnishings Unfurnished
Exterior
Exterior Feature Auto Sprinkler, Covered Patio, Custom Lighting, Fence, Open Patio, Zoned Sprinkler
Parking Features 2+ Spaces, Driveway, Garage - Attached, RV/Boat
Garage Spaces 2.0
Pool Concrete, Inground, Salt Chlorination
Community Features Sold As-Is, Gated Community
Utilities Available Cable, Electric, Public Sewer, Public Water
Amenities Available Bike - Jog
Waterfront Description None
View Pool
Roof Type Metal
Present Use Sold As-Is
Exposure North
Private Pool Yes
Building
Lot Description < 1/4 Acre, West of US-1
Story 2.00
Unit Features Multi-Level
Foundation Block, CBS, Concrete
Construction Status Resale
Schools
Elementary Schools Hobe Sound Elementary School
Middle Schools Murray Middle School
High Schools South Fork High School
Others
Pets Allowed Yes
Senior Community No Hopa
Restrictions None
Security Features Gate - Manned
Acceptable Financing Cash, Conventional, VA
Horse Property No
Membership Fee Required No
Listing Terms Cash, Conventional, VA
Financing Cash,Conventional,VA
Pets Allowed No Restrictions
Read Less Info
Want to know what your home might be worth? Contact us for a FREE valuation!

Our team is ready to help you sell your home for the highest possible price ASAP
GET MORE INFORMATION
Gus Fonseca
Realtor / Team Leader | License ID: SL3424980
Realtor / Team Leader License ID: SL3424980




