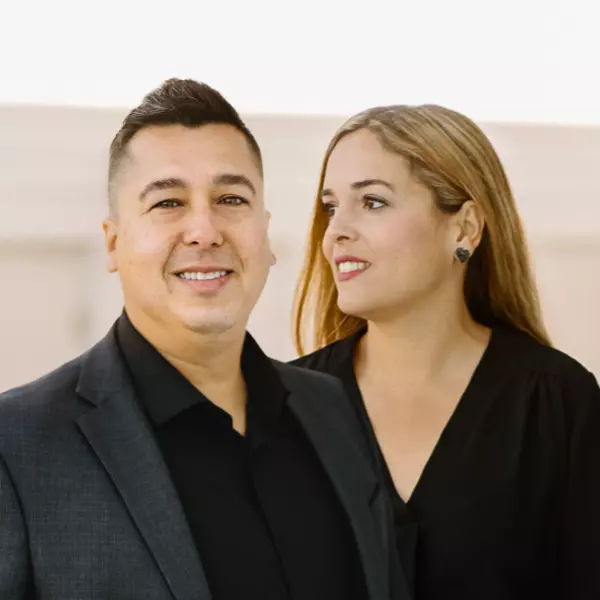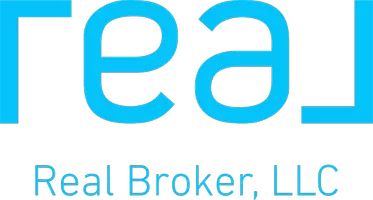For more information regarding the value of a property, please contact us for a free consultation.
Key Details
Sold Price $925,000
Property Type Single Family Home
Sub Type Single
Listing Status Sold
Purchase Type For Sale
Square Footage 3,646 sqft
Price per Sqft $253
Subdivision Vanderbilt Estates
MLS Listing ID F10426356
Sold Date 06/18/24
Style Pool Only
Bedrooms 6
Full Baths 4
Half Baths 1
Construction Status Resale
HOA Fees $120/mo
HOA Y/N Yes
Year Built 2000
Annual Tax Amount $25,167
Tax Year 2023
Lot Size 8,050 Sqft
Property Description
NEW ROOF 2023, NEW IMPACT WINDOWS & DOORS 2023, PACE LOANS/LEINS WILL BE PAID AT CLOSING BY SELLER REDUCING THE OVER ALL PROPERTY TAX PAYMENT BY $12K. PER YEAR. SIX-BEDROOMS WITH FOUR-½ FULL BATHS, TWO-STORY HOME, WITH AN OPEN POOL & SCREEN ENCLOSED PATIO. RARELY AVAILABLE VANDERBILT ESTATES, OVER-SIZED FENCED IN BACK & SIDE YARD WITH TIKI BAR, ON A CUL-DE-SAC LOT, MAIN MASTER WITH SITTING AREA ON THE 2ND FLOOR, 2- MORE MINI MASTERS AND A JACK & JILL, EAT-IN KITCHEN WITH SNACK BAR & WORKING ISLAND, GRANTE COUNTER TOPS IN THE GOURMET KITCHEN WITH CUSTOM LIGHTING, VERY SPACIOUS FAMILY ROOM, MASTER BATH IS A TOTAL REMODEL WITH NEW FIXTURES-TWO SINKS, GLASS INCLOSED SHOWER, CUSTOM PAINT , MARBLE AND WOOD FLOORS, STAINLESS STEEL APPLANCES, WOOD STAIRCASE, CROWN MOLDING, QUICK CLOSE!
Location
State FL
County Broward County
Community Vanderbilt Estates
Area North Broward 441 To Everglades (3611-3642)
Zoning RS-5
Rooms
Bedroom Description 2 Master Suites,At Least 1 Bedroom Ground Level,Master Bedroom Upstairs,Sitting Area - Master Bedroom
Other Rooms Family Room, Utility Room/Laundry
Dining Room Eat-In Kitchen, Formal Dining, Snack Bar/Counter
Interior
Interior Features Kitchen Island, Foyer Entry, Laundry Tub, Pantry, Split Bedroom, Volume Ceilings, Walk-In Closets
Heating Central Heat, Electric Heat
Cooling Ceiling Fans, Central Cooling, Electric Cooling
Flooring Wood Floors
Equipment Automatic Garage Door Opener, Dishwasher, Dryer, Electric Range, Electric Water Heater, Microwave, Refrigerator, Smoke Detector, Washer
Exterior
Exterior Feature Barbecue, Exterior Lighting, Exterior Lights, Fence, High Impact Doors, Patio, Screened Porch
Garage Attached
Garage Spaces 2.0
Pool Below Ground Pool, Child Gate Fence, Concrete, Equipment Stays, Heated
Water Access N
View Garden View
Roof Type Curved/S-Tile Roof
Private Pool No
Building
Lot Description Oversized Lot
Foundation Cbs Construction
Sewer Municipal Sewer
Water Municipal Water
Construction Status Resale
Schools
Elementary Schools Country Hills
Middle Schools Coral Spg Middle
High Schools Stoneman;Dougls
Others
Pets Allowed Yes
HOA Fee Include 120
Senior Community No HOPA
Restrictions Assoc Approval Required,No Restrictions,Ok To Lease,Other Restrictions
Acceptable Financing Conventional
Membership Fee Required No
Listing Terms Conventional
Pets Description No Restrictions
Read Less Info
Want to know what your home might be worth? Contact us for a FREE valuation!

Our team is ready to help you sell your home for the highest possible price ASAP

Bought with Coldwell Banker Realty
GET MORE INFORMATION

Gus Fonseca
Realtor / Team Leader | License ID: SL3424980
Realtor / Team Leader License ID: SL3424980




