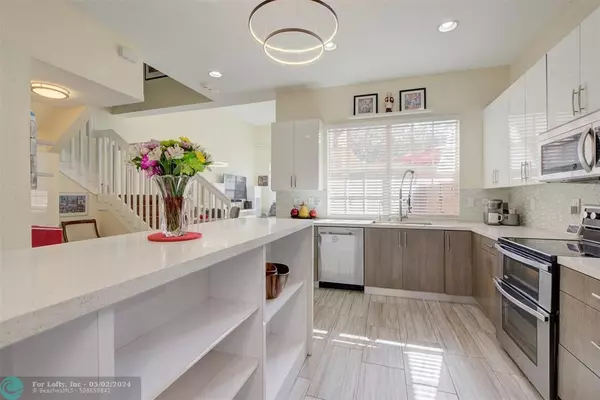For more information regarding the value of a property, please contact us for a free consultation.
Key Details
Sold Price $585,000
Property Type Townhouse
Sub Type Townhouse
Listing Status Sold
Purchase Type For Sale
Square Footage 1,772 sqft
Price per Sqft $330
Subdivision Meadow Pines
MLS Listing ID F10399064
Sold Date 05/02/24
Style Townhouse Fee Simple
Bedrooms 3
Full Baths 3
Construction Status Resale
HOA Fees $336/mo
HOA Y/N Yes
Year Built 2006
Annual Tax Amount $4,698
Tax Year 2022
Property Description
Nestled in the highly desirable COBBLESTONE COMMUNITY this Courtyard townhome is a rare find and a must see! Enter into the living/dining room with soaring high ceilings, a FULL bedroom and FULL bathroom on the main level, second level has split bedrooms with a Large Master, built in wood cabinetry in closet, white porcelain soaking tub and walk in stall shower. The loft area is a perfect place for TV, gaming or office. BBQ area is just outside the kitchen door along with a 2-car garage with loads of storage. Easy access to 1-75 and other major highways along with a resident only entrance on Pembroke Rd, LOW HOA. Whole foods, Publix, Costco, and much more entertainment and shopping nearby, 24/7 security gate, basic cable, internet, clubhouse with community pool and gym. Priced to sell!
Location
State FL
County Broward County
Community Cobblestone
Area Hollywood Central West (3980;3180)
Building/Complex Name Meadow Pines
Rooms
Bedroom Description At Least 1 Bedroom Ground Level,Entry Level,Master Bedroom Upstairs,Other
Other Rooms Den/Library/Office, Loft
Dining Room Dining/Living Room, Snack Bar/Counter
Interior
Interior Features First Floor Entry, Closet Cabinetry, Kitchen Island, Pantry, Split Bedroom, Volume Ceilings, Walk-In Closets
Heating Central Heat
Cooling Ceiling Fans, Central Cooling
Flooring Laminate, Other Floors, Tile Floors
Equipment Automatic Garage Door Opener, Dishwasher, Disposal, Dryer, Electric Range, Electric Water Heater, Icemaker, Microwave, Refrigerator, Smoke Detector, Washer
Furnishings Furniture Negotiable
Exterior
Exterior Feature Courtyard, Patio, Storm/Security Shutters
Garage Attached
Garage Spaces 2.0
Community Features Gated Community
Amenities Available Child Play Area, Clubhouse-Clubroom, Fitness Center, Other Amenities, Pool
Water Access N
Private Pool No
Building
Unit Features Garden View
Entry Level 2
Foundation Concrete Block Construction
Unit Floor 1
Construction Status Resale
Schools
Elementary Schools Silver Shores
Middle Schools Young; Walter C
High Schools Flanagan;Charls
Others
Pets Allowed Yes
HOA Fee Include 336
Senior Community No HOPA
Restrictions No Restrictions
Security Features Guard At Site,Other Security
Acceptable Financing Cash, Conventional
Membership Fee Required No
Listing Terms Cash, Conventional
Pets Description No Restrictions
Read Less Info
Want to know what your home might be worth? Contact us for a FREE valuation!

Our team is ready to help you sell your home for the highest possible price ASAP

Bought with Priority Realty Partners
GET MORE INFORMATION

Gus Fonseca
Realtor / Team Leader | License ID: SL3424980
Realtor / Team Leader License ID: SL3424980




