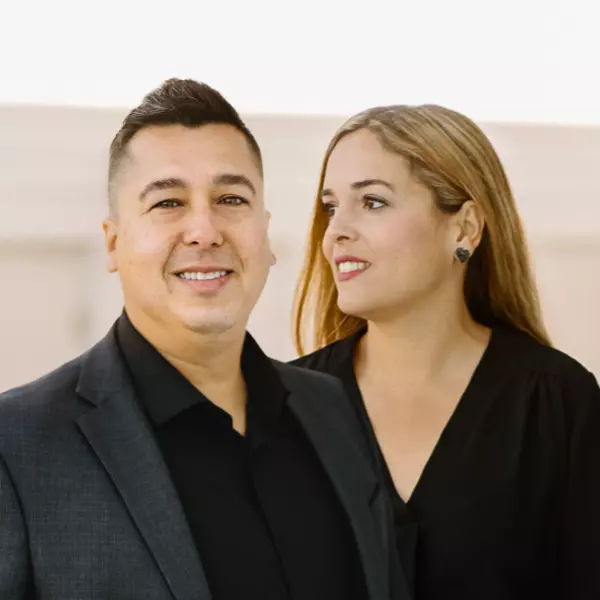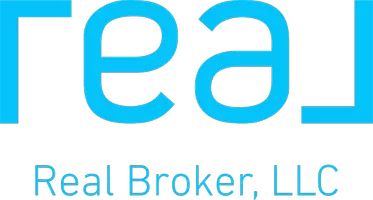Bought with United Realty Group Inc
For more information regarding the value of a property, please contact us for a free consultation.
Key Details
Sold Price $425,000
Property Type Single Family Home
Sub Type Single Family Detached
Listing Status Sold
Purchase Type For Sale
Square Footage 1,667 sqft
Price per Sqft $254
Subdivision Indian Spring // Villas Of Green Glen Ii
MLS Listing ID RX-10955341
Sold Date 05/01/24
Style < 4 Floors
Bedrooms 3
Full Baths 2
Construction Status Resale
HOA Fees $389/mo
HOA Y/N Yes
Year Built 1979
Annual Tax Amount $1,577
Tax Year 2023
Lot Size 10,227 Sqft
Property Description
NOW ACCEPTING BACKUP CONTRACTS!NEW ROOF 2024, WHOLE HOME GENERATOR 2021, COMPLETE ACCORDION SHUTTERS: This unique 3 bed, 2 bath home w/ garage is ready for any storm. Enjoy peace of mind nestled in the gated idyllic community of Indian Spring. Vaulted ceilings in the kitchen & living room create light and space within, while a secluded garden patio & atrium with waterfall bring outdoor enjoyment. S/S appliances, motorized blinds in the kitchen & air conditioned garage storage closet add convenience. Situated on a large corner lot w/ extra long driveway one block from the pool & community room. This active 55+ neighborhood is peaceful yet friendly offering monthly social events. Optional memberships available to Indian Spring Country Club
Location
State FL
County Palm Beach
Community Indian Spring
Area 4610
Zoning RS--SINGLE FAMIL
Rooms
Other Rooms Atrium, Laundry-Garage, Storage
Master Bath Combo Tub/Shower, Mstr Bdrm - Ground
Interior
Interior Features Ctdrl/Vault Ceilings, Roman Tub
Heating Central, Electric
Cooling Ceiling Fan, Central, Electric
Flooring Carpet, Ceramic Tile, Wood Floor
Furnishings Furniture Negotiable
Exterior
Exterior Feature Open Patio
Garage 2+ Spaces, Driveway, Garage - Attached
Garage Spaces 2.0
Community Features Sold As-Is, Gated Community
Utilities Available Cable, Electric, Public Sewer, Public Water
Amenities Available Community Room, Library, Pool, Sidewalks
Waterfront Description None
View Garden
Roof Type Concrete Tile,Wood Truss/Raft
Present Use Sold As-Is
Exposure Northwest
Private Pool No
Building
Lot Description Corner Lot, Cul-De-Sac, Treed Lot
Story 1.00
Foundation CBS, Stucco
Construction Status Resale
Others
Pets Allowed Restricted
HOA Fee Include Cable,Common Areas,Lawn Care,Management Fees,Pool Service,Recrtnal Facility,Security
Senior Community Verified
Restrictions Buyer Approval
Security Features Gate - Manned,Security Patrol
Acceptable Financing Cash, Conventional, FHA, VA
Membership Fee Required No
Listing Terms Cash, Conventional, FHA, VA
Financing Cash,Conventional,FHA,VA
Pets Description Size Limit
Read Less Info
Want to know what your home might be worth? Contact us for a FREE valuation!

Our team is ready to help you sell your home for the highest possible price ASAP
GET MORE INFORMATION

Gus Fonseca
Realtor / Team Leader | License ID: SL3424980
Realtor / Team Leader License ID: SL3424980




