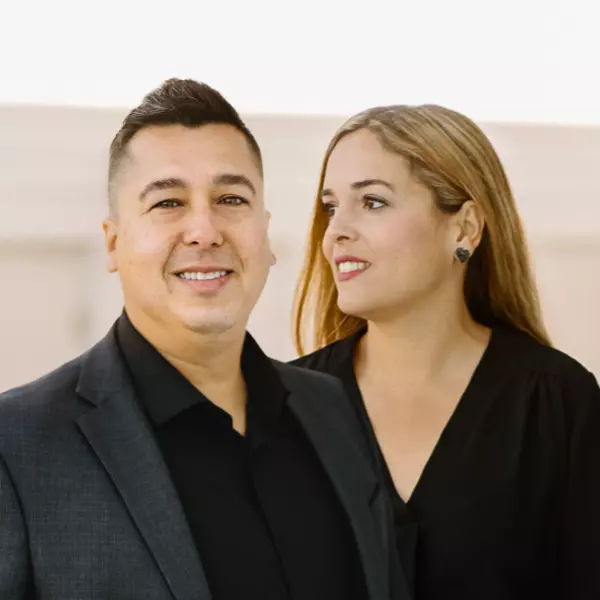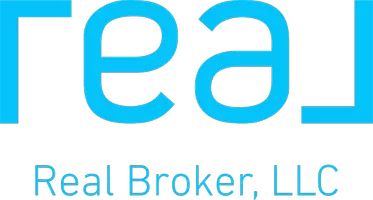For more information regarding the value of a property, please contact us for a free consultation.
Key Details
Sold Price $140,000
Property Type Condo
Sub Type Condo
Listing Status Sold
Purchase Type For Sale
Square Footage 1,496 sqft
Price per Sqft $93
Subdivision Stratford At Hunters Run
MLS Listing ID F10408826
Sold Date 04/02/24
Style Condo 1-4 Stories
Bedrooms 2
Full Baths 2
Construction Status Resale
Membership Fee $16,508
HOA Fees $739/mo
HOA Y/N Yes
Year Built 1981
Annual Tax Amount $1,130
Tax Year 2022
Property Description
Totally remodeled ground floor condominium at Hunters Run Country Club. This exquisite home has had every surface redone. New luxury vinyl plank floor, new kitchen, all new appliances with the exception of the refrigerator. AC is 4 years old, water heater 1 year old, & Dryer new 2023. Interior has fresh paint and all new doors. Both baths marble floors. Patio enclosed for extra living space. Main bedroom has 4 closets with 1 a walk-in. 1 pet under 25 lbs permitted. Capital Contribution of $86,000 at closing plus additional fees. 3 golf courses, clinics, lessons, and golf shop. World class racquet sports & 12 pickleball courts. Fitness Center, personal trainers & classes. Salon services, heated pool, with walk-in saltwater pool, kiddie pool, hot tub, fire pit, and Splash Bar.
Location
State FL
County Palm Beach County
Area Palm Bch 4410; 4420; 4430; 4440; 4490; 4500; 451
Building/Complex Name STRATFORD AT HUNTERS RUN
Rooms
Bedroom Description Entry Level
Other Rooms Glassed Porch
Dining Room Dining/Living Room, Snack Bar/Counter
Interior
Interior Features First Floor Entry, Closet Cabinetry, Split Bedroom, Walk-In Closets
Heating Central Heat, Electric Heat
Cooling Central Cooling, Electric Cooling
Flooring Ceramic Floor, Vinyl Floors, Wood Floors
Equipment Dishwasher, Disposal, Dryer, Electric Range, Electric Water Heater, Icemaker, Microwave, Refrigerator, Washer
Furnishings Unfurnished
Exterior
Exterior Feature None
Community Features Gated Community
Amenities Available Business Center, Café/Restaurant, Clubhouse-Clubroom, Community Room, Fitness Center, Exterior Lighting, Golf Course Com, Golf Equity Available, Heated Pool, Internet Included, Pickleball, Sauna, Spa/Hot Tub, Tennis
Waterfront Description Lake Front
Water Access Y
Water Access Desc Other
Private Pool No
Building
Unit Features Lake,Water View
Entry Level 1
Foundation Cbs Construction
Unit Floor 1
Construction Status Resale
Schools
Elementary Schools Crosspointe
Middle Schools Carver; G.W.
High Schools Atlantic Technical
Others
Pets Allowed Yes
HOA Fee Include 739
Senior Community No HOPA
Restrictions Ok To Lease,Other Restrictions
Security Features Guard At Site,Private Guards,Security Patrol
Acceptable Financing Cash, Conventional
Membership Fee Required Yes
Listing Terms Cash, Conventional
Num of Pet 1
Special Listing Condition As Is
Pets Description Number Limit, Size Limit
Read Less Info
Want to know what your home might be worth? Contact us for a FREE valuation!

Our team is ready to help you sell your home for the highest possible price ASAP

Bought with Ryan Apple Realty Group LLC
GET MORE INFORMATION

Gus Fonseca
Realtor / Team Leader | License ID: SL3424980
Realtor / Team Leader License ID: SL3424980




