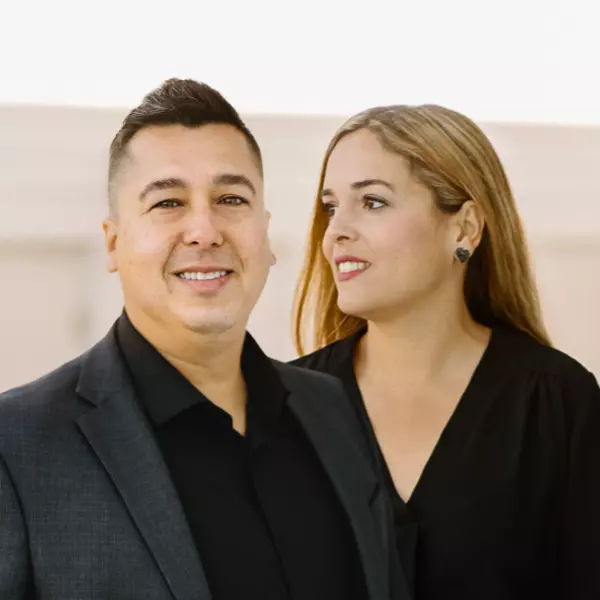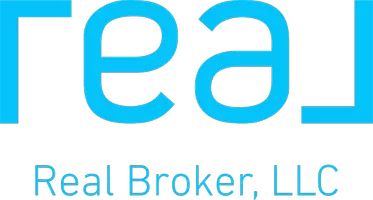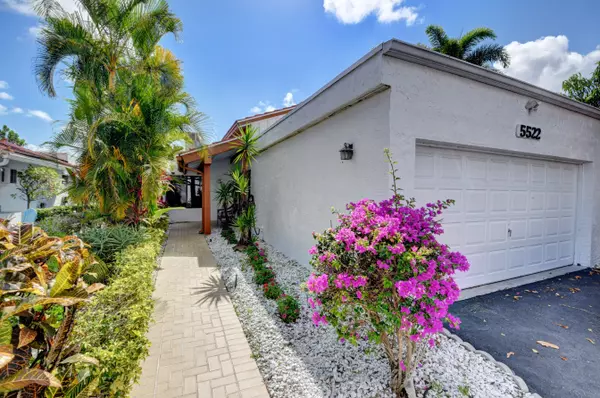Bought with Alliance Realty Florida
For more information regarding the value of a property, please contact us for a free consultation.
Key Details
Sold Price $375,000
Property Type Single Family Home
Sub Type Single Family Detached
Listing Status Sold
Purchase Type For Sale
Square Footage 1,430 sqft
Price per Sqft $262
Subdivision Villas Of Monterey At Indian Spring
MLS Listing ID RX-10879900
Sold Date 09/05/23
Style Other Arch,Patio Home
Bedrooms 2
Full Baths 2
Construction Status Resale
HOA Fees $387/mo
HOA Y/N Yes
Year Built 1980
Annual Tax Amount $1,789
Tax Year 2022
Lot Size 5,175 Sqft
Property Description
Welcome to this beautiful single family home in the desirable community of Indian Springs. This charming home boasts 2 bedrooms and 2 bathrooms, making it the perfect space for a small family or anyone looking for easy livingAs you enter the home, you'll be greeted by the spacious living room with vaulted ceilings and recessed lighting, creating an open and airy feel. The kitchen is equipped with top-of-the-line stainless steel appliances, granite countertops, and sleek wood cabinets that provide ample storage space. Enjoy your meals in the cozy eat-in kitchen area, perfect for casual dining or entertaining guests.This home also features extra storage space, ideal for keeping your belongings organized and easily accessible. The two bedrooms are en suite, providing added privacy
Location
State FL
County Palm Beach
Community Indian Spring
Area 4610
Zoning RS
Rooms
Other Rooms Great, Laundry-Garage
Master Bath 2 Master Suites, Separate Tub
Interior
Interior Features Entry Lvl Lvng Area, French Door, Volume Ceiling, Walk-in Closet
Heating Central, Electric
Cooling Ceiling Fan, Central, Electric
Flooring Ceramic Tile
Furnishings Unfurnished
Exterior
Exterior Feature Covered Patio
Garage Garage - Attached
Garage Spaces 2.0
Community Features Sold As-Is
Utilities Available Cable, Electric, Public Sewer, Public Water
Amenities Available Pool
Waterfront Description None
View Garden
Roof Type Barrel,Comp Rolled
Present Use Sold As-Is
Exposure West
Private Pool No
Building
Lot Description < 1/4 Acre, Paved Road, Private Road
Story 1.00
Foundation CBS, Concrete, Stucco
Construction Status Resale
Schools
Elementary Schools Hagen Road Elementary School
Middle Schools Carver Middle School
High Schools Boynton Beach Community High
Others
Pets Allowed Restricted
HOA Fee Include Cable,Common Areas
Senior Community Verified
Restrictions Buyer Approval
Security Features Gate - Manned
Acceptable Financing Cash, Conventional
Membership Fee Required No
Listing Terms Cash, Conventional
Financing Cash,Conventional
Pets Description No Aggressive Breeds, Size Limit
Read Less Info
Want to know what your home might be worth? Contact us for a FREE valuation!

Our team is ready to help you sell your home for the highest possible price ASAP
GET MORE INFORMATION

Gus Fonseca
Realtor / Team Leader | License ID: SL3424980
Realtor / Team Leader License ID: SL3424980




