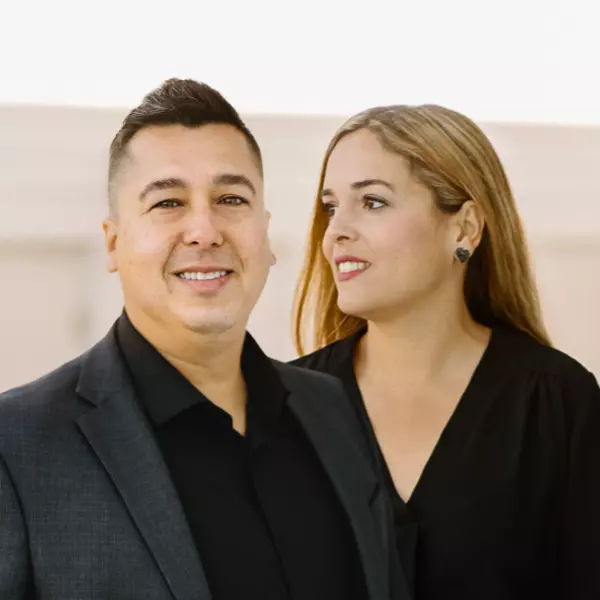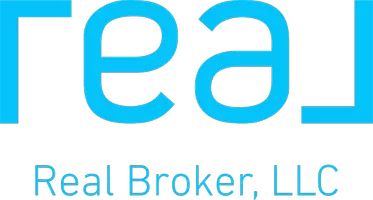Bought with One Sotheby's Int'l Realty
For more information regarding the value of a property, please contact us for a free consultation.
Key Details
Sold Price $792,000
Property Type Single Family Home
Sub Type Single Family Detached
Listing Status Sold
Purchase Type For Sale
Square Footage 2,621 sqft
Price per Sqft $302
Subdivision Stoney Brook Farm
MLS Listing ID RX-10868587
Sold Date 08/28/23
Style < 4 Floors,Contemporary
Bedrooms 4
Full Baths 2
Half Baths 1
Construction Status Resale
HOA Fees $240/mo
HOA Y/N Yes
Year Built 2022
Annual Tax Amount $915
Tax Year 2022
Lot Size 0.370 Acres
Property Description
Stunning newly built pool home on an oversized lot! Open concept home and living room has tons of natural light, crown molding, coffered ceilings and custom lighting. The kitchen features quartz countertops, stainless steel appliances, double wall oven, and a kitchen island. The bedrooms are all spacious and have lots of closet space. You will also enjoy a screened patio and your own private pool with a covered lanai, perfect for entertaining. As a bonus, there is 220 plug wired in the garage for a welder generator or smart car use! Extended three car garage that fits oversized trucks, with a kick out work bench area. This wonderful house is close to restaurants, shopping, and more! Community is a well-kept neighborhood that provides its residents with a number of resort-style amenities.
Location
State FL
County Indian River
Community Stoney Brook Farm
Area 5940
Zoning RS-3
Rooms
Other Rooms Family, Great, Laundry-Inside, Util-Garage
Master Bath Dual Sinks, Mstr Bdrm - Ground, Separate Shower, Separate Tub
Interior
Interior Features Entry Lvl Lvng Area, French Door, Kitchen Island, Laundry Tub, Pantry, Split Bedroom, Volume Ceiling
Heating Central, Electric
Cooling Central, Electric, Wall-Win A/C
Flooring Ceramic Tile, Tile
Furnishings Unfurnished
Exterior
Exterior Feature Screened Patio
Garage 2+ Spaces, Driveway, Garage - Attached
Garage Spaces 3.0
Pool Inground
Community Features Sold As-Is, Gated Community
Utilities Available Cable, Electric, Public Sewer, Public Water
Amenities Available Clubhouse, Fitness Center, Playground, Pool, Tennis
Waterfront Yes
Waterfront Description Lake
View Garden, Pool
Roof Type S-Tile,Slate
Present Use Sold As-Is
Exposure West
Private Pool Yes
Building
Lot Description 1/4 to 1/2 Acre, Paved Road, Sidewalks
Story 1.00
Foundation CBS, Concrete, Stucco
Construction Status Resale
Schools
Elementary Schools Citrus Elementary School
Middle Schools Gifford Middle School
High Schools Vero Beach High School
Others
Pets Allowed Yes
HOA Fee Include Common Areas,Recrtnal Facility,Security
Senior Community No Hopa
Restrictions Commercial Vehicles Prohibited,No Lease
Security Features Gate - Unmanned
Acceptable Financing Cash, Conventional, FHA, VA
Membership Fee Required No
Listing Terms Cash, Conventional, FHA, VA
Financing Cash,Conventional,FHA,VA
Read Less Info
Want to know what your home might be worth? Contact us for a FREE valuation!

Our team is ready to help you sell your home for the highest possible price ASAP
GET MORE INFORMATION

Gus Fonseca
Realtor / Team Leader | License ID: SL3424980
Realtor / Team Leader License ID: SL3424980




