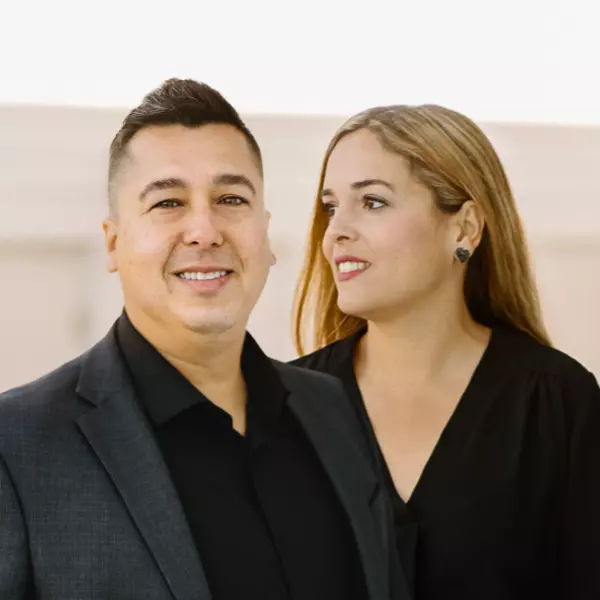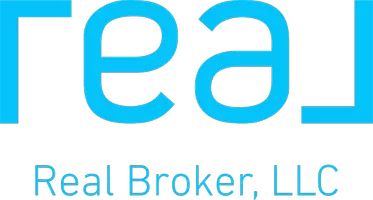Bought with Jupiter Beach Realty, LLC
For more information regarding the value of a property, please contact us for a free consultation.
Key Details
Sold Price $515,000
Property Type Single Family Home
Sub Type Single Family Detached
Listing Status Sold
Purchase Type For Sale
Square Footage 1,816 sqft
Price per Sqft $283
Subdivision Jensen Village At The Jensen Beach Country Club
MLS Listing ID RX-10815619
Sold Date 06/15/23
Style Patio Home
Bedrooms 3
Full Baths 2
Construction Status Resale
HOA Fees $290/mo
HOA Y/N Yes
Year Built 2021
Annual Tax Amount $1,298
Tax Year 2021
Lot Size 7,377 Sqft
Property Description
If your looking for an open feel with a coastal vibe, you will not want to miss this! Built in 2021 this open floor plan offers space, storage and incredible accents. The kitchen has an extra large island with Quartz counter tops, stainless appliances, a beautiful backsplash with a large pantry. 2 bedrooms plus a den/office/3rd bedroom for all possibilities. This split plan space is an open concept overlooking a preserve. The main bedroom has two large walk in closets plus a large ensuite bathroom, The community offers amenities, security, tranquility plus a manicured lush landscape. To top it off the location is close to everything from shops, beaches, medical and restaurants galore!
Location
State FL
County Martin
Area 3 - Jensen Beach/Stuart - North Of Roosevelt Br
Zoning Residential
Rooms
Other Rooms Convertible Bedroom, Den/Office, Family, Laundry-Inside, Laundry-Util/Closet, Storage
Master Bath Dual Sinks, Mstr Bdrm - Ground, Separate Shower
Interior
Interior Features Entry Lvl Lvng Area, Foyer, French Door, Kitchen Island, Pantry, Split Bedroom, Walk-in Closet
Heating Central
Cooling Ceiling Fan, Central
Flooring Carpet, Tile
Furnishings Furniture Negotiable
Exterior
Exterior Feature Auto Sprinkler, Covered Patio, Room for Pool
Garage Drive - Decorative, Garage - Attached
Garage Spaces 2.0
Community Features Gated Community
Utilities Available Electric, Public Sewer, Public Water
Amenities Available Bike - Jog, Cabana, Clubhouse, Golf Course, Manager on Site, Pool, Street Lights, Tennis
Waterfront Description None
View Preserve
Roof Type Flat Tile
Handicap Access Wide Hallways
Exposure East
Private Pool No
Building
Lot Description < 1/4 Acre
Story 1.00
Foundation CBS
Construction Status Resale
Others
Pets Allowed Yes
HOA Fee Include Cable,Common Areas,Common R.E. Tax,Recrtnal Facility,Security
Senior Community No Hopa
Restrictions Lease OK w/Restrict
Security Features Gate - Unmanned
Acceptable Financing Cash, Conventional, FHA, VA
Membership Fee Required No
Listing Terms Cash, Conventional, FHA, VA
Financing Cash,Conventional,FHA,VA
Read Less Info
Want to know what your home might be worth? Contact us for a FREE valuation!

Our team is ready to help you sell your home for the highest possible price ASAP
GET MORE INFORMATION

Gus Fonseca
Realtor / Team Leader | License ID: SL3424980
Realtor / Team Leader License ID: SL3424980




