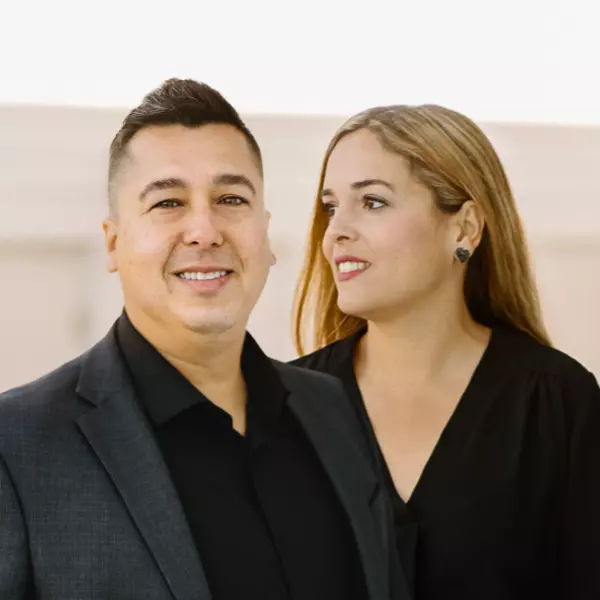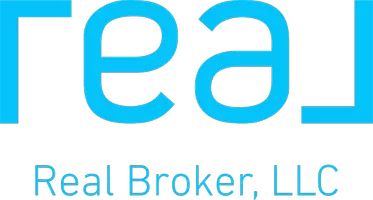Bought with Charles Rutenberg Realty Fort
For more information regarding the value of a property, please contact us for a free consultation.
Key Details
Sold Price $855,000
Property Type Single Family Home
Sub Type Single Family Detached
Listing Status Sold
Purchase Type For Sale
Square Footage 2,388 sqft
Price per Sqft $358
Subdivision Fairway Bend
MLS Listing ID RX-10862634
Sold Date 05/15/23
Bedrooms 3
Full Baths 2
Half Baths 1
Construction Status Resale
Membership Fee $90,000
HOA Fees $850/mo
HOA Y/N Yes
Min Days of Lease 120
Year Built 1988
Annual Tax Amount $3,821
Tax Year 2022
Property Description
if you are looking for a fantastic one level home on a quiet tropical interior lot with a glass enclosed Florida room that overlooks a beautiful patio and oversized heated pool then this bright open floor plan home is for you!. This three bedroom (the 3rd bedroom is a bedroom/den) has been meticulously maintained. Brand new Pool heater, one year old ac system including new duct work, newer roof, cabana bath, eat in kitchen, large open living room and dining area, great master bedroom with 3 closets (2 are walk-in) is all within walking distance to the clubhouse, golf course, tennis cts, spa, restaurants, schools, shopping and houses of worship. Equity membership is required.
Location
State FL
County Palm Beach
Community Broken Sound
Area 4560
Zoning Residential
Rooms
Other Rooms Great, Pool Bath
Master Bath Separate Shower, Spa Tub & Shower
Interior
Interior Features Entry Lvl Lvng Area, Split Bedroom, Volume Ceiling, Walk-in Closet
Heating Central, Electric
Cooling Central, Electric
Flooring Carpet, Ceramic Tile
Furnishings Furniture Negotiable
Exterior
Exterior Feature Auto Sprinkler, Open Patio
Garage Driveway, Garage - Attached
Garage Spaces 2.0
Pool Heated, Inground
Utilities Available Cable, Electric, Public Sewer, Public Water
Amenities Available Basketball, Bike - Jog, Cafe/Restaurant, Clubhouse, Fitness Center, Game Room, Golf Course, Manager on Site, Pickleball, Playground, Pool, Putting Green, Sauna, Sidewalks, Spa-Hot Tub, Tennis, Whirlpool
Waterfront Yes
Waterfront Description Canal Width 1 - 80
View Canal, Pool
Roof Type S-Tile
Exposure North
Private Pool Yes
Building
Lot Description Interior Lot
Story 1.00
Foundation CBS
Construction Status Resale
Schools
Elementary Schools Calusa Elementary School
Middle Schools Omni Middle School
High Schools Spanish River Community High School
Others
Pets Allowed Yes
HOA Fee Include Cable,Common Areas,Trash Removal
Senior Community No Hopa
Restrictions Commercial Vehicles Prohibited,Lease OK w/Restrict,No Truck
Security Features Gate - Manned,Private Guard,Security Patrol
Acceptable Financing Cash, Conventional
Membership Fee Required Yes
Listing Terms Cash, Conventional
Financing Cash,Conventional
Pets Description No Aggressive Breeds
Read Less Info
Want to know what your home might be worth? Contact us for a FREE valuation!

Our team is ready to help you sell your home for the highest possible price ASAP
GET MORE INFORMATION

Gus Fonseca
Realtor / Team Leader | License ID: SL3424980
Realtor / Team Leader License ID: SL3424980




