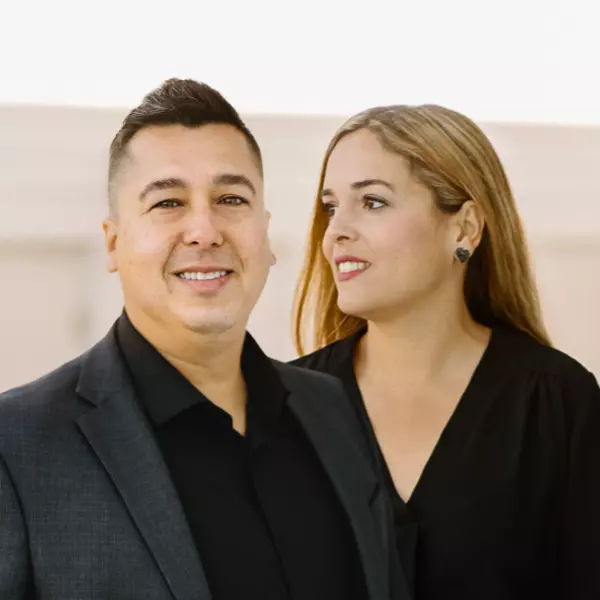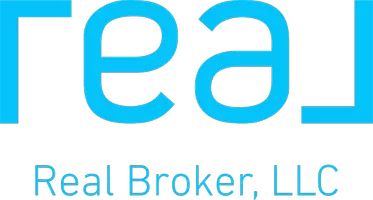Bought with RE/MAX of Stuart
For more information regarding the value of a property, please contact us for a free consultation.
Key Details
Sold Price $475,000
Property Type Single Family Home
Sub Type Single Family Detached
Listing Status Sold
Purchase Type For Sale
Square Footage 1,690 sqft
Price per Sqft $281
Subdivision Jensen Park Estates
MLS Listing ID RX-10852977
Sold Date 03/28/23
Style Ranch
Bedrooms 3
Full Baths 2
Construction Status Resale
HOA Fees $13/mo
HOA Y/N Yes
Abv Grd Liv Area 3
Year Built 2003
Annual Tax Amount $4,631
Tax Year 2021
Property Description
Imagine yourself relaxing in your very own pool home in Jensen Beach. This 3 bdrm., 2 bath, 2 car garage home was built in 2003 in the desirable community of Jensen Park Estate and its waiting for you. Property boasts screened & covered lanai, custom pool with plenty of room for entertaining inside and out. Enjoy vaulted ceilings, arched doorways & custom tile flooring thru out. Desirable split floor plan w/formal living, dining room and eat-in-kitchen. The kitchen overlooks the pool & opens to the family room. Upgrades include: 2020 Roof, New Range 2022, A/C 7/2019, Sprinklers updated 9/22. Other details are: Water-Heater 2017, spacious garage w/attic access, shutters, alarm system wired not hooked up. Martin County rated middle schools. Great location!
Location
State FL
County Martin
Area 3 - Jensen Beach/Stuart - North Of Roosevelt Br
Zoning R-2
Rooms
Other Rooms Family
Master Bath Combo Tub/Shower
Interior
Interior Features Split Bedroom
Heating Central
Cooling Central
Flooring Other
Furnishings Unfurnished
Exterior
Garage Driveway, Garage - Attached
Garage Spaces 2.0
Pool Inground
Community Features Sold As-Is
Utilities Available Electric, Public Sewer, Public Water
Amenities Available None
Waterfront Description None
View Other
Roof Type Comp Shingle
Present Use Sold As-Is
Exposure North
Private Pool Yes
Building
Story 1.00
Unit Features Corner
Foundation CBS
Construction Status Resale
Others
Pets Allowed Yes
HOA Fee Include 13.00
Senior Community No Hopa
Restrictions Buyer Approval,Lease OK
Acceptable Financing Cash, Conventional
Membership Fee Required No
Listing Terms Cash, Conventional
Financing Cash,Conventional
Read Less Info
Want to know what your home might be worth? Contact us for a FREE valuation!

Our team is ready to help you sell your home for the highest possible price ASAP
GET MORE INFORMATION

Gus Fonseca
Realtor / Team Leader | License ID: SL3424980
Realtor / Team Leader License ID: SL3424980




