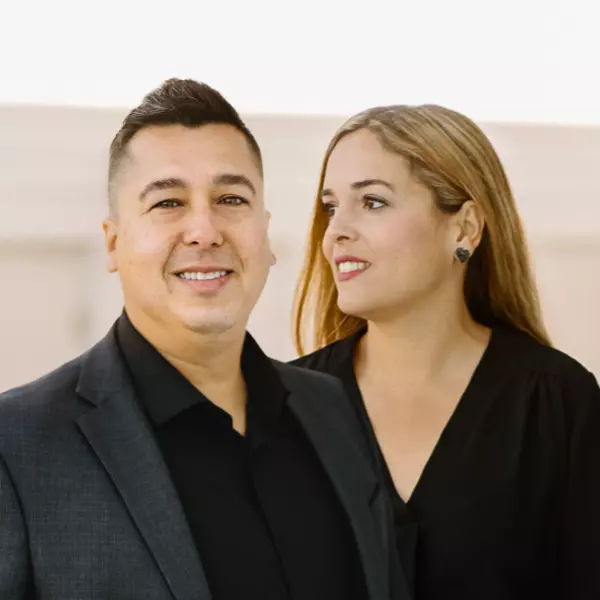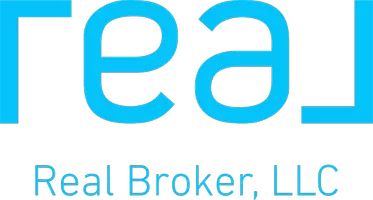Bought with United Realty Group, Inc
For more information regarding the value of a property, please contact us for a free consultation.
Key Details
Sold Price $500,000
Property Type Townhouse
Sub Type Townhouse
Listing Status Sold
Purchase Type For Sale
Square Footage 1,879 sqft
Price per Sqft $266
Subdivision Osceola Woods
MLS Listing ID RX-10850149
Sold Date 03/13/23
Style Townhouse
Bedrooms 3
Full Baths 3
Half Baths 1
Construction Status Resale
HOA Fees $333/mo
HOA Y/N Yes
Min Days of Lease 180
Year Built 2003
Annual Tax Amount $3,159
Tax Year 2022
Property Description
One of the best locations in Osceola Woods right across from the entrance into the preserve and a few feet to the community pool. Three story townhome with 3 BRS, Den, 3.5 Baths, and a 2 car garage. Almost 1,900 sq. ft. under air. All bedrooms and den have a new high quality laminate wood flooring, staircases and landing on third floor have brand new carpeting, and baths and main living area are tiled. Landing on third floor can be used as an office or computer area. High ceilings throughout. The front of the unit faces east with nice breezes off of the preserve and lake. Walk to downtown Abacoa, restaurants, stadium and ball fields. Only a few minutes to I-95 or the Turnpike. Unit is a pleasure to show.
Location
State FL
County Palm Beach
Community Abacoa
Area 5330
Zoning Res
Rooms
Other Rooms Den/Office, Laundry-Inside, Laundry-Util/Closet
Master Bath Dual Sinks, Mstr Bdrm - Upstairs, Separate Shower, Separate Tub
Interior
Interior Features Foyer, Upstairs Living Area, Volume Ceiling, Walk-in Closet
Heating Central, Electric
Cooling Ceiling Fan, Central, Electric
Flooring Carpet, Laminate, Tile
Furnishings Unfurnished
Exterior
Exterior Feature Auto Sprinkler, Shutters
Parking Features Garage - Attached, Guest, Open, Vehicle Restrictions
Garage Spaces 2.0
Community Features Deed Restrictions, Disclosure, Sold As-Is, Title Insurance
Utilities Available Cable, Electric, Public Sewer, Public Water, Water Available
Amenities Available Clubhouse, Dog Park, Fitness Trail, Playground, Pool, Sidewalks, Street Lights
Waterfront Description None
View Garden, Preserve
Roof Type Barrel,S-Tile
Present Use Deed Restrictions,Disclosure,Sold As-Is,Title Insurance
Exposure East
Private Pool No
Building
Lot Description Interior Lot, Paved Road, Public Road, Sidewalks, Treed Lot
Story 3.00
Unit Features Multi-Level
Foundation CBS, Stucco
Construction Status Resale
Schools
Elementary Schools Beacon Cove Intermediate School
Middle Schools Independence Middle School
High Schools William T. Dwyer High School
Others
Pets Allowed Yes
HOA Fee Include Cable,Common Areas,Insurance-Bldg,Lawn Care,Management Fees,Pool Service,Reserve Funds,Roof Maintenance
Senior Community No Hopa
Restrictions Buyer Approval,Commercial Vehicles Prohibited,Lease OK,No Boat,No RV,Tenant Approval
Security Features Security Light
Acceptable Financing Cash, Conventional
Horse Property No
Membership Fee Required No
Listing Terms Cash, Conventional
Financing Cash,Conventional
Pets Allowed No Aggressive Breeds
Read Less Info
Want to know what your home might be worth? Contact us for a FREE valuation!

Our team is ready to help you sell your home for the highest possible price ASAP
GET MORE INFORMATION
Gus Fonseca
Realtor / Team Leader | License ID: SL3424980
Realtor / Team Leader License ID: SL3424980




