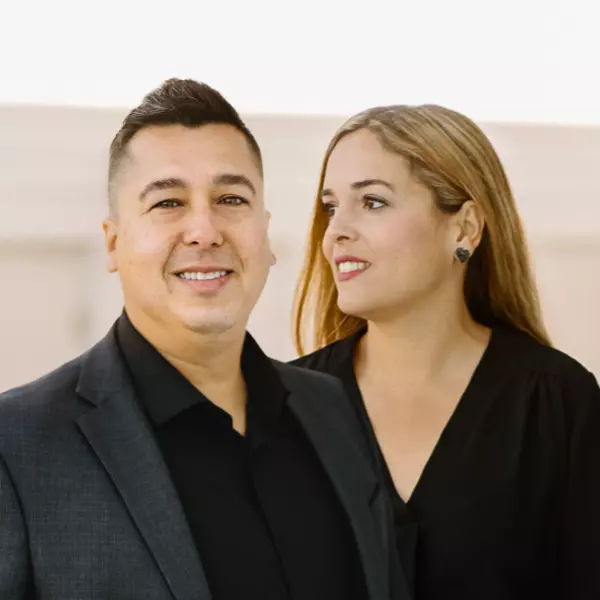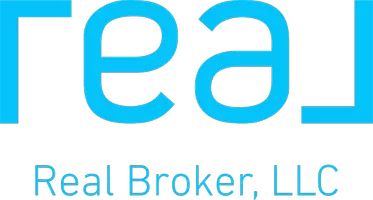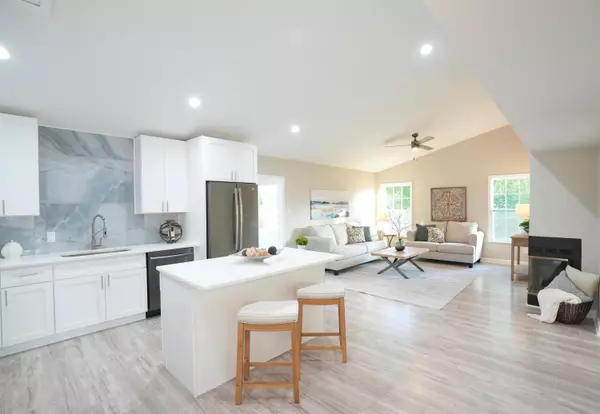Bought with EXP Realty LLC
For more information regarding the value of a property, please contact us for a free consultation.
Key Details
Sold Price $440,000
Property Type Single Family Home
Sub Type Single Family Detached
Listing Status Sold
Purchase Type For Sale
Square Footage 2,050 sqft
Price per Sqft $214
Subdivision Sebastian Highlands Unit 2
MLS Listing ID RX-10861929
Sold Date 03/06/23
Style Contemporary
Bedrooms 3
Full Baths 2
Construction Status Resale
HOA Y/N No
Abv Grd Liv Area 51
Year Built 1987
Annual Tax Amount $4,735
Tax Year 2022
Lot Size 0.460 Acres
Property Description
This is the home you have been searching for! With almost a half acre looming with mature oak trees, citrus trees, and a beautiful garden there is plenty of room for your Boat and RV (No Restrictions) This spacious contemporary home has all the Modern Comforts you'd expect from a 2022 Renovation! Including: a Gorgeous kitchen with Quartz countertops, Italian backsplash, and Stainless-steel appliances. Relax in the private Master suite with a Beautiful bathroom, or in the Cozy family room in front of the warm fireplace. Featuring: a Brand New Roof, Climate-Controlled garage/workshop, Home office, utility shed, Private patio, and so much more! There is plenty of room for a pool or detached garage as well. This home won't last long. Schedule your exclusive showing before it's gone!!!
Location
State FL
County Indian River
Area 6351 - Sebastian (Ir)
Zoning RS-10
Rooms
Other Rooms Den/Office, Family, Laundry-Inside, Workshop
Master Bath Dual Sinks, Mstr Bdrm - Ground
Interior
Interior Features Fireplace(s), Kitchen Island, Walk-in Closet
Heating Central
Cooling Central
Flooring Tile, Vinyl Floor
Furnishings Unfurnished
Exterior
Exterior Feature Open Patio, Open Porch, Shed
Garage 2+ Spaces, Driveway, Garage - Attached, RV/Boat
Garage Spaces 2.0
Community Features Sold As-Is
Utilities Available Electric, Public Water, Septic
Amenities Available None
Waterfront No
Waterfront Description None
Roof Type Comp Shingle
Present Use Sold As-Is
Exposure West
Private Pool No
Building
Lot Description 1/4 to 1/2 Acre
Story 1.00
Foundation Frame, Stucco
Construction Status Resale
Others
Pets Allowed Yes
Senior Community No Hopa
Restrictions None
Security Features None
Acceptable Financing Cash, Conventional, VA
Membership Fee Required No
Listing Terms Cash, Conventional, VA
Financing Cash,Conventional,VA
Pets Description No Restrictions
Read Less Info
Want to know what your home might be worth? Contact us for a FREE valuation!

Our team is ready to help you sell your home for the highest possible price ASAP
GET MORE INFORMATION

Gus Fonseca
Realtor / Team Leader | License ID: SL3424980
Realtor / Team Leader License ID: SL3424980




