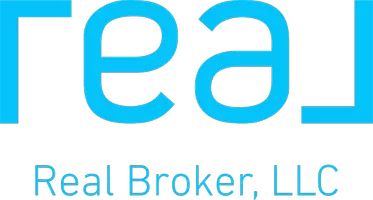Bought with Keller Williams Realty Jupiter
For more information regarding the value of a property, please contact us for a free consultation.
Key Details
Sold Price $1,425,000
Property Type Single Family Home
Sub Type Single Family Detached
Listing Status Sold
Purchase Type For Sale
Square Footage 2,804 sqft
Price per Sqft $508
Subdivision Newhaven At Abacoa
MLS Listing ID RX-10851299
Sold Date 02/02/23
Style Victorian
Bedrooms 5
Full Baths 3
Construction Status Resale
HOA Fees $282/mo
HOA Y/N Yes
Min Days of Lease 365
Leases Per Year 1
Year Built 2000
Annual Tax Amount $9,726
Tax Year 2021
Lot Size 5,256 Sqft
Property Description
Absolutely Stunning & Fully Renovated in 2021/2022 Including a Brand New Roof, Is This 5 Bedroom, 3 Bathroom, 2 Car Garage Saltwater Pool Home In The Heart Of New Haven, Abacoa! Located In One Of The Most Sought After Communities in Jupiter. This Home Is A Show Stopper. Step Inside To Find New Oak Finished Floors Throughout The Whole House (1st & 2nd Floor), To The Right Is The 5th Bedroom/Den With A Double French Door Entry & Offering A Unique Entry & Exit Door Perfect For The Comfort Of Use For Any Guest To Come & Go, Around The Corner Is A Full Bathroom Offering A New Vanity, Backsplash, Glass Shower Sliding Door & Custom Details. Across Lies The Formal Dining Room Filled With Natural Light, The Perfect Size To Entertain A Large Party Of Guests.
Location
State FL
County Palm Beach
Community Newhaven At Abacoa
Area 5330
Zoning MXD(ci
Rooms
Other Rooms Den/Office, Family, Laundry-Util/Closet
Master Bath Dual Sinks, Mstr Bdrm - Upstairs, Separate Shower, Separate Tub
Interior
Interior Features Built-in Shelves, Entry Lvl Lvng Area, Foyer, French Door, Kitchen Island, Laundry Tub, Roman Tub, Split Bedroom, Walk-in Closet
Heating Central, Electric
Cooling Ceiling Fan, Central, Electric
Flooring Wood Floor
Furnishings Unfurnished
Exterior
Exterior Feature Fence, Open Patio, Open Porch
Parking Features 2+ Spaces, Driveway, Garage - Attached, Street, Vehicle Restrictions
Garage Spaces 2.0
Pool Child Gate, Freeform, Heated, Inground
Community Features Sold As-Is
Utilities Available Cable, Electric, Public Sewer, Public Water
Amenities Available Bike - Jog, Clubhouse, Pool, Sidewalks, Street Lights
Waterfront Description None
View Pool
Roof Type Comp Shingle
Present Use Sold As-Is
Exposure East
Private Pool Yes
Building
Lot Description < 1/4 Acre, Paved Road, Sidewalks, West of US-1
Story 2.00
Foundation Block, CBS, Concrete
Construction Status Resale
Schools
Elementary Schools Lighthouse Elementary School
Middle Schools Independence Middle School
High Schools William T. Dwyer High School
Others
Pets Allowed Restricted
HOA Fee Include Cable,Common Areas,Lawn Care,Management Fees,Manager,Pool Service
Senior Community No Hopa
Restrictions Buyer Approval,Commercial Vehicles Prohibited,Lease OK w/Restrict
Acceptable Financing Cash, Conventional
Horse Property No
Membership Fee Required No
Listing Terms Cash, Conventional
Financing Cash,Conventional
Pets Allowed No Aggressive Breeds
Read Less Info
Want to know what your home might be worth? Contact us for a FREE valuation!

Our team is ready to help you sell your home for the highest possible price ASAP
GET MORE INFORMATION

Gus Fonseca
Realtor / Team Leader | License ID: SL3424980
Realtor / Team Leader License ID: SL3424980




