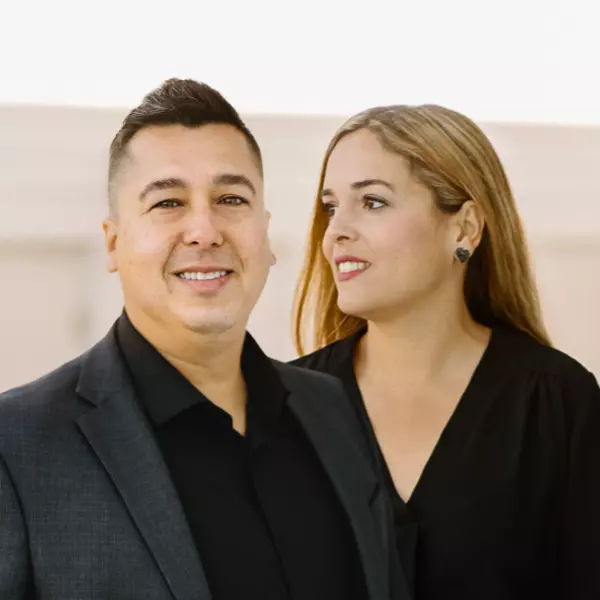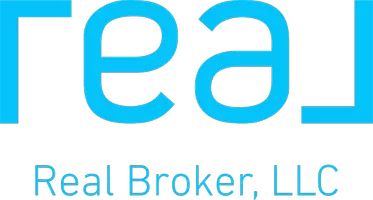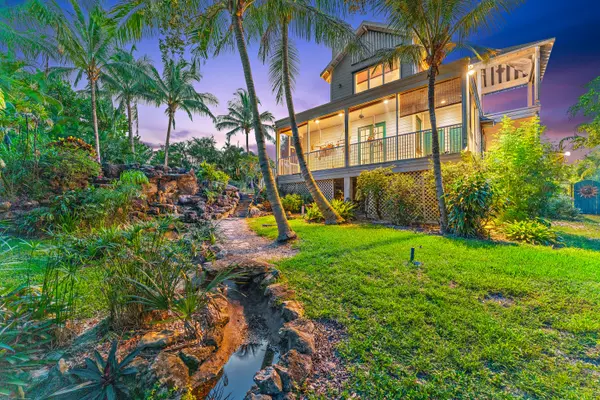Bought with RE/MAX of Stuart
For more information regarding the value of a property, please contact us for a free consultation.
Key Details
Sold Price $760,000
Property Type Single Family Home
Sub Type Single Family Detached
Listing Status Sold
Purchase Type For Sale
Square Footage 2,423 sqft
Price per Sqft $313
Subdivision Golden Gate
MLS Listing ID RX-10819201
Sold Date 10/05/22
Style Key West
Bedrooms 3
Full Baths 2
Half Baths 1
Construction Status Resale
HOA Y/N No
Abv Grd Liv Area 7
Min Days of Lease 1
Year Built 1996
Annual Tax Amount $5,077
Tax Year 2021
Lot Size 0.441 Acres
Property Description
Located through the Banyan Tree Tunnel situated on an elevated 1/2 acre In the heart of coastal Stuart this Key West Style home exudes ''Old Florida Charm'' and historic elegance. The main two-story home features 3 bedrooms, and 3 full bathrooms all conveniently located on the first level. On the second level you will find a half bath, formal dining room area, kitchen and living room. With cathedral glass windows, vaulted wood beamed ceiling, hardwood floors throughout, and a beautiful wood-burning fireplace this home is perfect for entertaining family and friends. The exterior of the home consists of slim columns topped with decorative woodens detail, two wrap-around verandas which is the perfect place to enjoy a cup of coffee, or a glass of wine, and a unique tropical setting, unlike no
Location
State FL
County Martin
Area 7 - Stuart - South Of Indian St
Zoning Residential
Rooms
Other Rooms Den/Office, Great, Laundry-Inside, Storage
Master Bath Mstr Bdrm - Ground, Spa Tub & Shower
Interior
Interior Features Built-in Shelves, Ctdrl/Vault Ceilings, Fireplace(s), French Door, Laundry Tub, Upstairs Living Area, Volume Ceiling, Walk-in Closet
Heating Central, Electric
Cooling Ceiling Fan, Central, Electric
Flooring Carpet, Ceramic Tile, Wood Floor
Furnishings Unfurnished
Exterior
Exterior Feature Covered Balcony, Covered Patio, Custom Lighting, Extra Building, Fence, Open Balcony, Screen Porch, Zoned Sprinkler
Garage 2+ Spaces, Driveway, Garage - Detached
Garage Spaces 2.5
Pool Concrete, Heated, Inground, Spa
Community Features Sold As-Is
Utilities Available Cable, Electric, Gas Bottle, Public Water
Amenities Available Bike - Jog, Boating, Fitness Trail, Park, Picnic Area
Waterfront No
Waterfront Description Intracoastal
View Bay, Garden, Intracoastal, Ocean, Pool
Roof Type Comp Shingle
Present Use Sold As-Is
Exposure Northwest
Private Pool Yes
Building
Lot Description 1/4 to 1/2 Acre
Story 2.00
Foundation Fiber Cement Siding, Frame
Construction Status Resale
Schools
Elementary Schools Port Salerno Elementary School
Middle Schools Dr. David L. Anderson Middle School
High Schools Martin County High School
Others
Pets Allowed Yes
Senior Community No Hopa
Restrictions None
Security Features Security Light
Acceptable Financing Cash, Conventional, FHA, VA
Membership Fee Required No
Listing Terms Cash, Conventional, FHA, VA
Financing Cash,Conventional,FHA,VA
Pets Description No Restrictions
Read Less Info
Want to know what your home might be worth? Contact us for a FREE valuation!

Our team is ready to help you sell your home for the highest possible price ASAP
GET MORE INFORMATION

Gus Fonseca
Realtor / Team Leader | License ID: SL3424980
Realtor / Team Leader License ID: SL3424980




