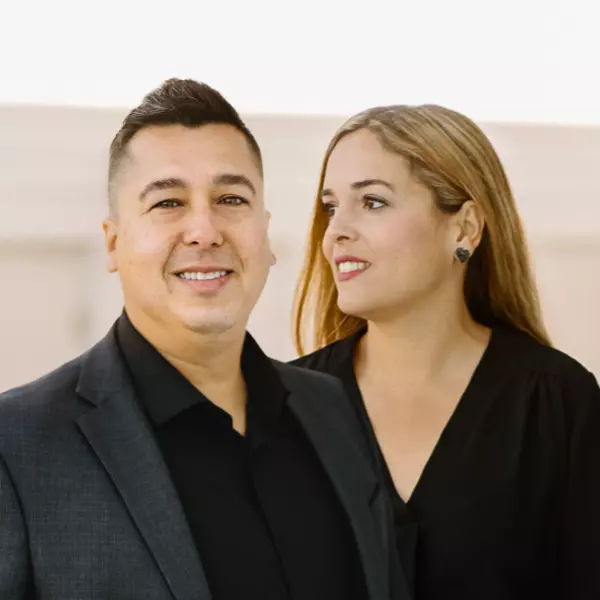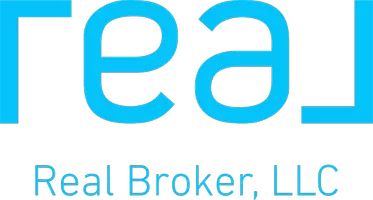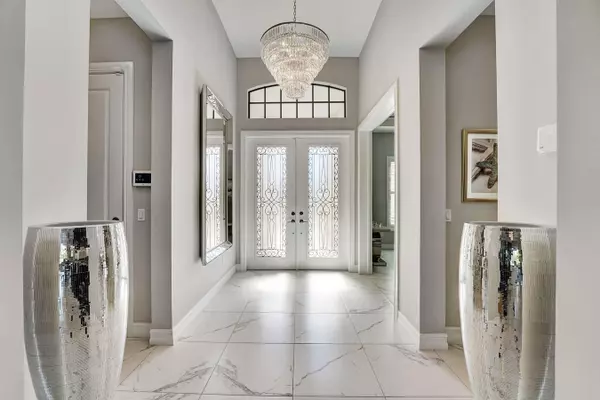Bought with Illustrated Properties
For more information regarding the value of a property, please contact us for a free consultation.
Key Details
Sold Price $1,295,000
Property Type Single Family Home
Sub Type Single Family Detached
Listing Status Sold
Purchase Type For Sale
Square Footage 2,821 sqft
Price per Sqft $459
Subdivision Palm Meadows Estates
MLS Listing ID RX-10776062
Sold Date 03/18/22
Style European
Bedrooms 3
Full Baths 2
Half Baths 1
Construction Status Resale
HOA Fees $463/mo
HOA Y/N Yes
Abv Grd Liv Area 15
Year Built 2019
Annual Tax Amount $9,524
Tax Year 2021
Lot Size 0.268 Acres
Property Description
METICULOUS LUXURY HOME in highly sought-after Palm Meadows Estates!This home is a unique design and only one was built with this elevation and floor plan! This right-sized home boasts all of the big home features seen in multi-million-dollar properties. Purchased brand new from Cal-Atlantic, many quality upgrades and modifications were added by owner. This home has amazing curb appeal with impressive roof lines, generous stone accents, and unique architectural design elements.Impact resistant windows and doors throughout, ADT Security system, Smart Home features like Alexa commands, and Ring video doorbell system. California inspired open floor plan with panoramic views, abundant use of glass and natural light. 8' interior doors, 10' ceilings with 11' tray ceilings and a
Location
State FL
County Palm Beach
Community Palm Meadows Estates
Area 4710
Zoning AGR-PU
Rooms
Other Rooms Attic, Den/Office, Family, Laundry-Inside, Storage
Master Bath Dual Sinks, Mstr Bdrm - Ground, Separate Shower, Separate Tub
Interior
Interior Features Built-in Shelves, Custom Mirror, Foyer, French Door, Kitchen Island, Laundry Tub, Pantry, Pull Down Stairs, Roman Tub, Split Bedroom, Walk-in Closet
Heating Central, Electric
Cooling Central, Electric
Flooring Tile
Furnishings Unfurnished
Exterior
Exterior Feature Auto Sprinkler, Covered Patio, Custom Lighting, Lake/Canal Sprinkler, Open Porch, Zoned Sprinkler
Garage Driveway, Garage - Attached
Garage Spaces 3.0
Pool Freeform, Heated, Inground
Utilities Available Electric, Gas Natural, Public Sewer, Public Water
Amenities Available Basketball, Clubhouse, Community Room, Fitness Center, Pickleball, Playground, Pool, Sidewalks, Street Lights, Tennis
Waterfront Description None
View Lake, Preserve
Roof Type Concrete Tile,Flat Tile
Exposure South
Private Pool Yes
Building
Lot Description 1/4 to 1/2 Acre, Zero Lot
Story 1.00
Foundation CBS, Concrete, Stone
Construction Status Resale
Schools
Elementary Schools Crystal Lake Elementary School
Middle Schools Christa Mcauliffe Middle School
High Schools Olympic Heights Community High
Others
Pets Allowed Restricted
HOA Fee Include 463.00
Senior Community No Hopa
Restrictions Commercial Vehicles Prohibited,Lease OK,Lease OK w/Restrict
Security Features Gate - Manned
Acceptable Financing Cash
Membership Fee Required No
Listing Terms Cash
Financing Cash
Read Less Info
Want to know what your home might be worth? Contact us for a FREE valuation!

Our team is ready to help you sell your home for the highest possible price ASAP
GET MORE INFORMATION

Gus Fonseca
Realtor / Team Leader | License ID: SL3424980
Realtor / Team Leader License ID: SL3424980




