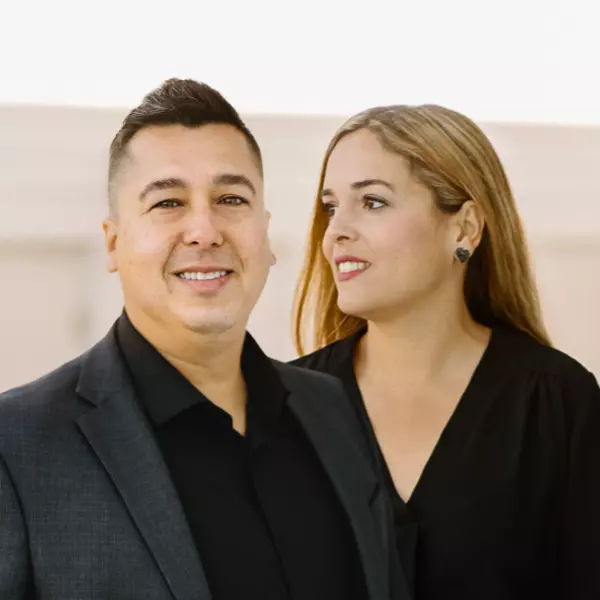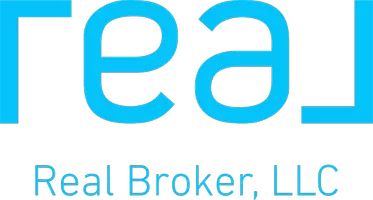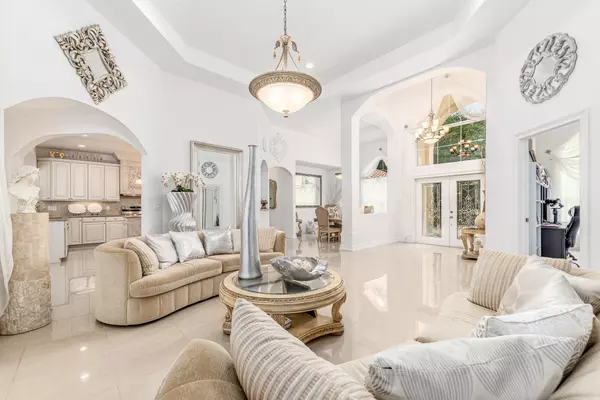Bought with NextHome Atlantic Coast
For more information regarding the value of a property, please contact us for a free consultation.
Key Details
Sold Price $825,000
Property Type Single Family Home
Sub Type Single Family Detached
Listing Status Sold
Purchase Type For Sale
Square Footage 3,427 sqft
Price per Sqft $240
Subdivision Stuart West
MLS Listing ID RX-10725771
Sold Date 10/12/21
Style Ranch
Bedrooms 5
Full Baths 3
Construction Status Resale
HOA Fees $150/mo
HOA Y/N Yes
Year Built 2014
Annual Tax Amount $7,788
Tax Year 2020
Property Description
Prepare to fall in love with magnificent custom built pool home situated on over 2 acres! Fabulous floor plan presenting formal LR, DR plus family room. The kitchen is the heart beat of the home and features custom cabinets, SS appliances, granite countertops, cozy breakfast nook, passthrough to dining room and large breakfast bar. Spacious MBR suite with 2 walk in closets and grand spa-like MBA. Lovely private backyard ideal for entertaining and family gatherings with screened in porch and free form in ground swimming pool surrounded by palm trees and tropical Florida landscaping. Plenty of room to add a guest house, barn or out buildings. Upgrades and features include: Impact glass, crown moldings, designer mirrors, upgraded tile flooring, custom landscape, large circular driveway and
Location
State FL
County Martin
Area 10 - Palm City West/Indiantown
Zoning Residential
Rooms
Other Rooms Laundry-Inside
Master Bath Mstr Bdrm - Ground
Interior
Interior Features Built-in Shelves, Closet Cabinets, Custom Mirror, Entry Lvl Lvng Area, Foyer, Pantry, Roman Tub, Split Bedroom, Volume Ceiling, Walk-in Closet
Heating Central
Cooling Central, Electric
Flooring Carpet, Ceramic Tile
Furnishings Unfurnished
Exterior
Exterior Feature Covered Patio, Custom Lighting
Parking Features Garage - Attached
Garage Spaces 2.0
Pool Concrete, Equipment Included, Inground
Community Features Deed Restrictions, Gated Community
Utilities Available Septic, Well Water
Amenities Available Playground
Waterfront Description None
View Garden
Roof Type Barrel
Present Use Deed Restrictions
Exposure West
Private Pool Yes
Building
Lot Description Interior Lot, Irregular Lot, Treed Lot, West of US-1
Story 1.00
Foundation Block
Construction Status Resale
Schools
Elementary Schools Crystal Lake Elementary School
Middle Schools Hidden Oaks Middle School
High Schools South Fork High School
Others
Pets Allowed Yes
HOA Fee Include Common Areas
Senior Community No Hopa
Restrictions Commercial Vehicles Prohibited,Lease OK
Security Features Gate - Manned
Acceptable Financing Cash, Conventional, FHA, VA
Horse Property No
Membership Fee Required No
Listing Terms Cash, Conventional, FHA, VA
Financing Cash,Conventional,FHA,VA
Read Less Info
Want to know what your home might be worth? Contact us for a FREE valuation!

Our team is ready to help you sell your home for the highest possible price ASAP
GET MORE INFORMATION
Gus Fonseca
Realtor / Team Leader | License ID: SL3424980
Realtor / Team Leader License ID: SL3424980




