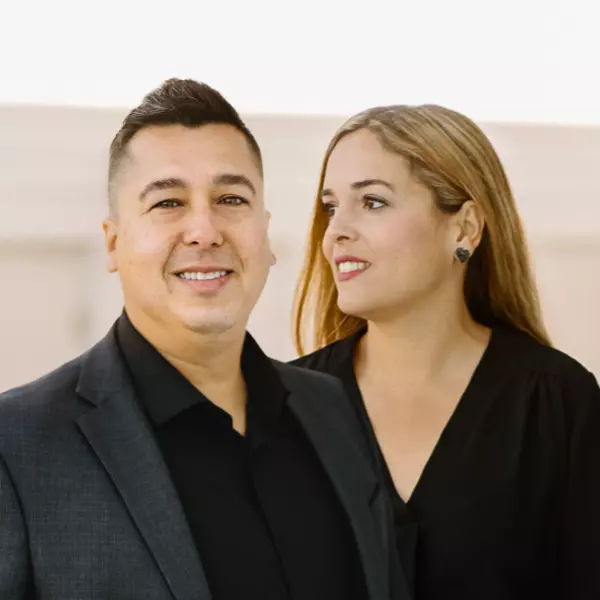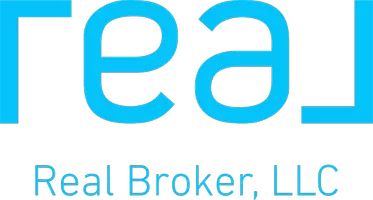Bought with United Realty Group, Inc
For more information regarding the value of a property, please contact us for a free consultation.
Key Details
Sold Price $290,000
Property Type Single Family Home
Sub Type Villa
Listing Status Sold
Purchase Type For Sale
Square Footage 1,728 sqft
Price per Sqft $167
Subdivision Villa San Remo
MLS Listing ID RX-10290253
Sold Date 03/31/17
Style Villa
Bedrooms 3
Full Baths 2
Construction Status Resale
HOA Fees $300/mo
HOA Y/N Yes
Year Built 1996
Annual Tax Amount $2,861
Tax Year 2016
Property Description
Reduced due to relocation!!Exquisitely remodeled END UNIT Villa featuring a split floor plan w/3 bedrooms, 2 bath, and attached garage. Brand new kitchen complete with stainless steel appliances,granite counter tops, custom maple cabinets and new wood flooring. Generous Master suite with water views, elegant master bathroom w/high end finishes, tub, shower,2 w/in closets, vaulted ceilings, slider to private screened patio, and new flooring. Newer A/C and Water Heater. Man gated community. Come see the best water view in the area!
Location
State FL
County Palm Beach
Community Villa San Remo
Area 4760
Zoning RM
Rooms
Other Rooms Laundry-Util/Closet, Laundry-Inside
Master Bath Combo Tub/Shower, Mstr Bdrm - Ground, Spa Tub & Shower
Interior
Interior Features Split Bedroom, Custom Mirror, Volume Ceiling, Walk-in Closet, Foyer
Heating Central, Electric
Cooling Electric, Central
Flooring Marble, Laminate
Furnishings Unfurnished
Exterior
Exterior Feature Screened Patio, Screen Porch, Shutters, Auto Sprinkler
Parking Features Garage - Attached, Driveway
Garage Spaces 1.0
Community Features Sold As-Is
Utilities Available Electric Service Available, Public Sewer, Cable, Public Water
Amenities Available Pool, Sidewalks, Fitness Center, Basketball, Clubhouse, Tennis
Waterfront Description Lake
View Lake
Roof Type Barrel
Present Use Sold As-Is
Exposure West
Private Pool No
Building
Story 1.00
Unit Features Corner
Foundation CBS
Construction Status Resale
Schools
Elementary Schools Whispering Pines Elementary School
Middle Schools Omni Middle School
High Schools Olympic Heights Community High
Others
Pets Allowed Yes
HOA Fee Include Common Areas,Other,Management Fees,Cable,Manager,Security,Lawn Care
Senior Community No Hopa
Restrictions Buyer Approval,Pet Restrictions
Security Features Gate - Manned
Acceptable Financing Cash, FHA, Conventional
Horse Property No
Membership Fee Required No
Listing Terms Cash, FHA, Conventional
Financing Cash,FHA,Conventional
Read Less Info
Want to know what your home might be worth? Contact us for a FREE valuation!

Our team is ready to help you sell your home for the highest possible price ASAP
GET MORE INFORMATION
Gus Fonseca
Realtor / Team Leader | License ID: SL3424980
Realtor / Team Leader License ID: SL3424980


