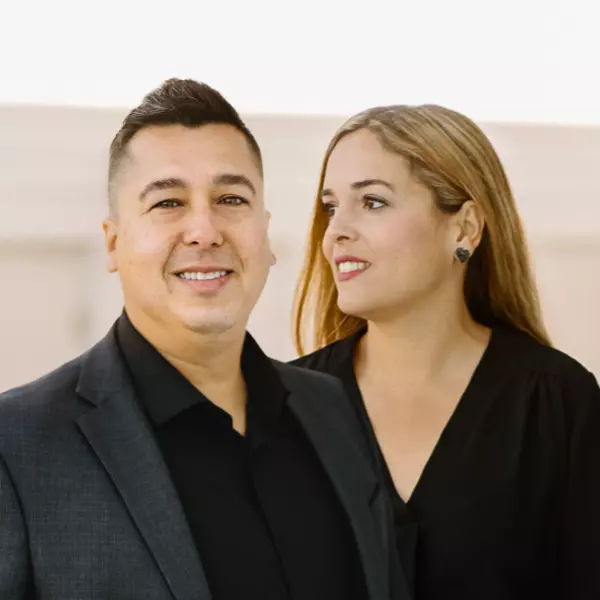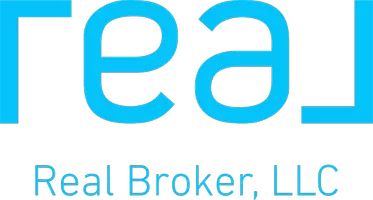For more information regarding the value of a property, please contact us for a free consultation.
Key Details
Sold Price $223,000
Property Type Townhouse
Sub Type Townhouse
Listing Status Sold
Purchase Type For Sale
Square Footage 1,532 sqft
Price per Sqft $145
Subdivision Martins Crossing
MLS Listing ID F10243432
Sold Date 09/30/20
Style Townhouse Fee Simple
Bedrooms 2
Full Baths 2
Half Baths 1
Construction Status Resale
HOA Fees $224/mo
HOA Y/N Yes
Year Built 2005
Annual Tax Amount $1,854
Tax Year 2019
Property Description
2BR/2.5BA/LOFT & 1CG Townhouse with OPEN FLOOR PLAN; kitchen overlooking the Great Room/LR/DR combo. Lots of light, sliders to rear yard overlooking Preserve. Pavers on Driveway, Front Porch & Rear Patio. 1/2 BA and large storage closet on Lower Level, Lots of cabinet space in Kitchen and Double Pantry. New S/S sink and Disposal, laminate in Great Room and newer carpet on stairs and upper level. Loft can easily be converted to 3rd BR, or remain as Office or Playroom/TV/Study. Laundry Room w/extra storage cabinets. Guest Bath w/Shower & Tub, nicely painted in Fresh, Soothing, Soft Spa tone. Master Suite offers large walk-in plus a 2nd Closet. Dual Sink Vanity. TH has everything to offer including Low HOA. See Supplemental "features" attached with other docs, Rules & Reg and Info.
Location
State FL
County Martin County
Community Martins Crossing
Area Ma07
Building/Complex Name MARTINS CROSSING
Rooms
Bedroom Description Master Bedroom Upstairs
Other Rooms Great Room, Loft, Utility Room/Laundry
Dining Room Snack Bar/Counter
Interior
Interior Features Fire Sprinklers, Pantry, Volume Ceilings, Walk-In Closets
Heating Central Heat, Electric Heat, Heat Pump/Reverse Cycle
Cooling Central Cooling, Electric Cooling
Flooring Carpeted Floors, Ceramic Floor, Laminate
Equipment Automatic Garage Door Opener, Dishwasher, Disposal, Dryer, Electric Range, Electric Water Heater, Fire Alarm, Icemaker, Microwave, Refrigerator, Self Cleaning Oven, Smoke Detector, Washer
Furnishings Furniture Negotiable
Exterior
Exterior Feature Patio, Privacy Wall, Storm/Security Shutters
Garage Attached
Garage Spaces 1.0
Amenities Available Clubhouse-Clubroom, Heated Pool, Tennis
Waterfront No
Water Access Y
Water Access Desc None
Private Pool No
Building
Unit Features Garden View
Foundation Cbs Construction
Unit Floor 1
Construction Status Resale
Schools
Elementary Schools Pinewood
Middle Schools Anderson; Dr. David L.
High Schools Martin County
Others
Pets Allowed Yes
HOA Fee Include 224
Senior Community No HOPA
Restrictions No Trucks/Rv'S,Ok To Lease
Security Features Security Patrol
Acceptable Financing Cash, Conventional, FHA, VA
Membership Fee Required No
Listing Terms Cash, Conventional, FHA, VA
Num of Pet 3
Special Listing Condition As Is, Deed Restrictions, Restriction On Pets
Pets Description No Aggressive Breeds
Read Less Info
Want to know what your home might be worth? Contact us for a FREE valuation!

Our team is ready to help you sell your home for the highest possible price ASAP

Bought with Re/Max Ultimate Realty
GET MORE INFORMATION

Gus Fonseca
Realtor / Team Leader | License ID: SL3424980
Realtor / Team Leader License ID: SL3424980




