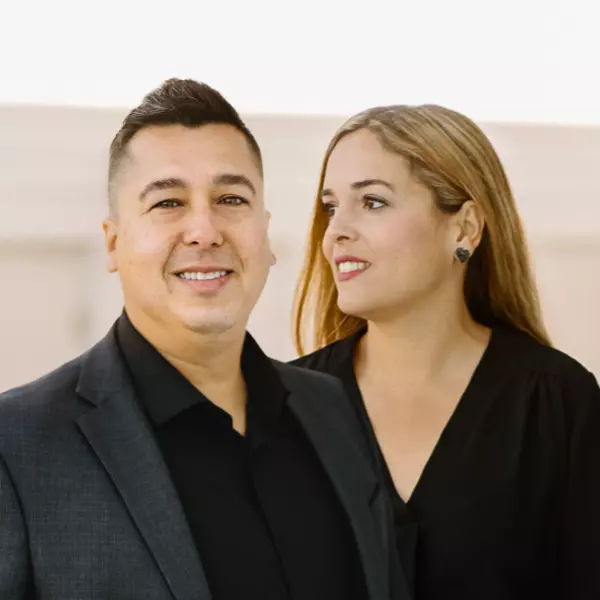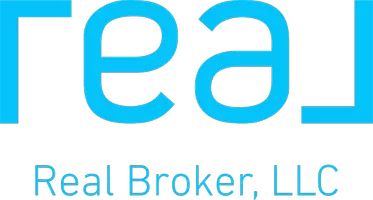Bought with Illustrated Properties LLC (We
For more information regarding the value of a property, please contact us for a free consultation.
Key Details
Sold Price $208,000
Property Type Townhouse
Sub Type Townhouse
Listing Status Sold
Purchase Type For Sale
Square Footage 1,543 sqft
Price per Sqft $134
Subdivision Estancia At Palm Springs
MLS Listing ID RX-10627038
Sold Date 08/25/20
Bedrooms 3
Full Baths 2
Half Baths 1
Construction Status Resale
HOA Fees $226/mo
HOA Y/N Yes
Year Built 2004
Annual Tax Amount $3,712
Tax Year 2019
Property Description
Don't miss on this CORNER unit three bedrooms two and a half bathrooms townhouse with ATTACHED CAR GARAGE. Located in a GATED COMMUNITY with POOL & KIDS PLAYGROUND. This home is perfect for a first time home buyer, buy with little as 3% down payment.This home was built in 2004 and has a nice open kitchen, new wood laminate floorings, mater walk on closet, washer & dryer upstairs, nice outdoor patio. Call listing agent now for more information!
Location
State FL
County Palm Beach
Area 5690
Zoning RM(cit
Rooms
Other Rooms Laundry-Inside
Master Bath Mstr Bdrm - Upstairs
Interior
Interior Features Foyer, Split Bedroom
Heating Central
Cooling Central
Flooring Laminate, Tile
Furnishings Unfurnished
Exterior
Parking Features 2+ Spaces, Driveway, Garage - Attached
Garage Spaces 1.0
Community Features Gated Community
Utilities Available Cable, Electric, Water Available
Amenities Available Pool, Sidewalks
Waterfront Description None
Roof Type S-Tile
Exposure North
Private Pool No
Building
Lot Description < 1/4 Acre
Story 2.00
Unit Features Corner
Foundation Block, CBS, Concrete
Construction Status Resale
Schools
Elementary Schools Palm Springs Elementary School
Middle Schools L C Swain Middle School
High Schools John I. Leonard High School
Others
Pets Allowed Yes
HOA Fee Include Common Areas,Maintenance-Exterior,Pool Service,Roof Maintenance
Senior Community No Hopa
Restrictions Buyer Approval,Lease OK,Tenant Approval
Acceptable Financing Cash, Conventional, FHA, VA
Horse Property No
Membership Fee Required No
Listing Terms Cash, Conventional, FHA, VA
Financing Cash,Conventional,FHA,VA
Pets Allowed No Restrictions
Read Less Info
Want to know what your home might be worth? Contact us for a FREE valuation!

Our team is ready to help you sell your home for the highest possible price ASAP
GET MORE INFORMATION
Gus Fonseca
Realtor / Team Leader | License ID: SL3424980
Realtor / Team Leader License ID: SL3424980


