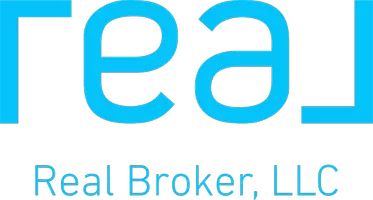Bought with Keller Williams Realty
For more information regarding the value of a property, please contact us for a free consultation.
Key Details
Sold Price $245,500
Property Type Single Family Home
Sub Type Single Family Detached
Listing Status Sold
Purchase Type For Sale
Square Footage 1,248 sqft
Price per Sqft $196
Subdivision Legion Heights Sec 1 & 2
MLS Listing ID RX-10628452
Sold Date 07/10/20
Style Key West,Ranch
Bedrooms 3
Full Baths 2
Construction Status Resale
HOA Y/N No
Abv Grd Liv Area 3
Year Built 1963
Annual Tax Amount $2,891
Tax Year 2019
Lot Size 7,492 Sqft
Property Description
CBS Jensen Beach Pool home! Must see photo tour! Located close to beaches and all the shops and restaurants Jensen Beach has to offer and don't forget the A rated Schools. Short walking distance to Jensen Beach Elementary. Split bedroom floor plan with tile floors throughout Updated kitchen and baths with granite counter tops, newer cabinets and stainless steel appliances. Enjoy the screened in pool featuring newer hot tub and private back yard lined with palm trees!
Location
State FL
County Martin
Area 3 - Jensen Beach/Stuart - North Of Roosevelt Br
Zoning Res
Rooms
Other Rooms Family, Laundry-Inside
Master Bath Mstr Bdrm - Ground
Interior
Interior Features Split Bedroom, Entry Lvl Lvng Area, French Door, Walk-in Closet, Pantry
Heating Central, Electric
Cooling Electric, Central
Flooring Tile
Furnishings Unfurnished
Exterior
Exterior Feature Fence, Screened Patio
Garage Garage - Attached, Drive - Circular
Garage Spaces 1.0
Pool Inground, Concrete
Utilities Available Electric, Septic, Public Water
Amenities Available Sidewalks
Waterfront Description None
View Pool
Roof Type Comp Shingle
Exposure West
Private Pool Yes
Building
Lot Description < 1/4 Acre
Story 1.00
Foundation Concrete, Block
Construction Status Resale
Schools
Elementary Schools Jensen Beach Elementary School
Middle Schools Stuart Middle School
High Schools Jensen Beach High School
Others
Pets Allowed Yes
Senior Community No Hopa
Restrictions None
Acceptable Financing Cash, VA, FHA, Conventional
Membership Fee Required No
Listing Terms Cash, VA, FHA, Conventional
Financing Cash,VA,FHA,Conventional
Pets Description Up to 3 Pets, No Restrictions
Read Less Info
Want to know what your home might be worth? Contact us for a FREE valuation!

Our team is ready to help you sell your home for the highest possible price ASAP
GET MORE INFORMATION

Gus Fonseca
Realtor / Team Leader | License ID: SL3424980
Realtor / Team Leader License ID: SL3424980


