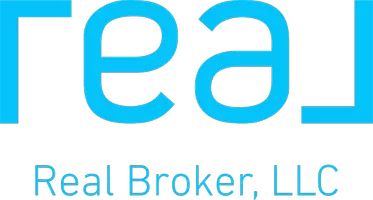Bought with Lang Realty/Delray Beach
For more information regarding the value of a property, please contact us for a free consultation.
Key Details
Sold Price $359,900
Property Type Single Family Home
Sub Type Single Family Detached
Listing Status Sold
Purchase Type For Sale
Square Footage 1,749 sqft
Price per Sqft $205
Subdivision Palm Springs Village Pl 7 In
MLS Listing ID RX-10590795
Sold Date 03/02/20
Style < 4 Floors,Ranch
Bedrooms 3
Full Baths 2
Construction Status Resale
HOA Y/N No
Year Built 1968
Annual Tax Amount $5,224
Tax Year 2019
Lot Size 9,980 Sqft
Property Description
Look no further. This home has it all! This beautifully updated lakefront home features 3 bedrooms, 2 bathrooms, updated kitchen, heated swimming pool, and a large covered lanai with screen enclosure. Other features include a large indoor laundry room, accordion hurricane shutters, two-panel interior doors, an over-sized garage, insulated garage door, new pool pump and sprinkler pump, new A/C and duct work, and new water softener. Home is located within walking distance to Palm Springs Elementary School, and just a short drive to shopping and restaurants.
Location
State FL
County Palm Beach
Area 5490
Zoning RS-Single Fam
Rooms
Other Rooms Family, Laundry-Inside
Master Bath Combo Tub/Shower
Interior
Interior Features Split Bedroom, Walk-in Closet
Heating Central, Electric
Cooling Central
Flooring Carpet, Tile
Furnishings Unfurnished
Exterior
Exterior Feature Covered Patio, Fence, Screened Patio, Shutters, Zoned Sprinkler
Parking Features 2+ Spaces, Driveway, Garage - Attached
Garage Spaces 1.0
Pool Equipment Included, Heated, Inground, Screened
Utilities Available Cable, Electric, Public Sewer, Public Water
Amenities Available None
Waterfront Description Lake
View Lake, Pool
Roof Type Comp Shingle
Exposure West
Private Pool Yes
Building
Lot Description < 1/4 Acre, Paved Road, Sidewalks, West of US-1
Story 1.00
Foundation CBS
Construction Status Resale
Schools
Elementary Schools Palm Springs Elementary School
Middle Schools L C Swain Middle School
High Schools John I. Leonard High School
Others
Pets Allowed Yes
Senior Community No Hopa
Restrictions None
Acceptable Financing Cash, Conventional, FHA, VA
Horse Property No
Membership Fee Required No
Listing Terms Cash, Conventional, FHA, VA
Financing Cash,Conventional,FHA,VA
Read Less Info
Want to know what your home might be worth? Contact us for a FREE valuation!

Our team is ready to help you sell your home for the highest possible price ASAP
GET MORE INFORMATION
Gus Fonseca
Realtor / Team Leader | License ID: SL3424980
Realtor / Team Leader License ID: SL3424980


