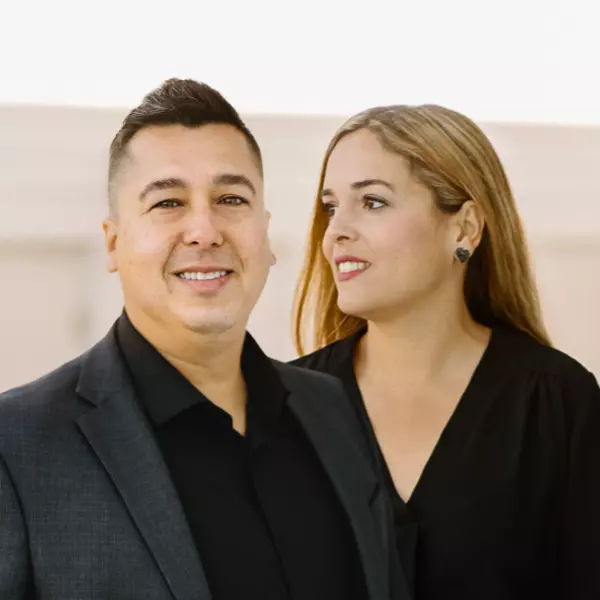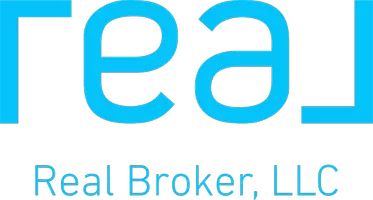For more information regarding the value of a property, please contact us for a free consultation.
Key Details
Sold Price $263,000
Property Type Townhouse
Sub Type Townhouse
Listing Status Sold
Purchase Type For Sale
Square Footage 1,237 sqft
Price per Sqft $212
Subdivision Everglades Sugar & Land C
MLS Listing ID H10371791
Sold Date 01/12/18
Style Townhouse Fee Simple
Bedrooms 2
Full Baths 2
Construction Status Resale
HOA Fees $165/mo
HOA Y/N Yes
Year Built 1979
Annual Tax Amount $1,525
Tax Year 2016
Property Description
This beautiful open floor plan was designed for the casual elegant that is truly Florida. The gourmet in you will love the gallery kitchen which opens to the formal dining area. The vaulted beamed ceiling soars up two stories above the living room. Off the living room through a wall of sliding glass doors is the private garden courtyard and water view which adds greatly to the open feeling of this home. A secondary bedroom with closet wall and full bath complete the first floor.
The excitement of this type of architecture can also be enjoyed from the upstairs master bedroom suite which lofts above the living room. The master suite in The Penthouse was designed with every luxury feature included-a sleeping room large enough for a king-sized bed and reading area.
Location
State FL
County Broward County
Community The Villas Lakes
Area Hollywood Central West (3980;3180)
Building/Complex Name The Villas Lakes Assoc.
Rooms
Bedroom Description At Least 1 Bedroom Ground Level
Dining Room Dining/Living Room, Snack Bar/Counter
Interior
Interior Features Bar, Foyer Entry, Vaulted Ceilings, Walk-In Closets
Heating Central Heat, Electric Heat
Cooling Ceiling Fans, Central Cooling, Electric Cooling
Flooring Other Floors, Wood Floors
Equipment Disposal, Dryer, Electric Water Heater, Icemaker, Microwave, Electric Range, Refrigerator, Smoke Detector, Washer
Furnishings Unfurnished
Exterior
Exterior Feature High Impact Doors, Screened Porch, Storm/Security Shutters, Tennis Court
Amenities Available Basketball Courts, Clubhouse-Clubroom, Handball/Basketball, Child Play Area, Pool, Tennis
Waterfront Description Canal Front,Lake Access,Rip Rap
Water Access Y
Water Access Desc Other
Private Pool No
Building
Unit Features Canal,Other View,Tennis Court View
Foundation Cbs Construction, Stucco Exterior Construction
Unit Floor 1
Construction Status Resale
Others
Pets Allowed Yes
HOA Fee Include 165
Senior Community Unverified
Restrictions No Lease; 1st Year Owned,No Trucks/Rv'S
Security Features Security Patrol
Acceptable Financing Cash, Conventional, FHA, FHA-Va Approved
Membership Fee Required No
Listing Terms Cash, Conventional, FHA, FHA-Va Approved
Special Listing Condition As Is, Restriction On Pets
Pets Description Restrictions Or Possible Restrictions
Read Less Info
Want to know what your home might be worth? Contact us for a FREE valuation!

Our team is ready to help you sell your home for the highest possible price ASAP

Bought with De Benedetto Realty, Inc
GET MORE INFORMATION

Gus Fonseca
Realtor / Team Leader | License ID: SL3424980
Realtor / Team Leader License ID: SL3424980


